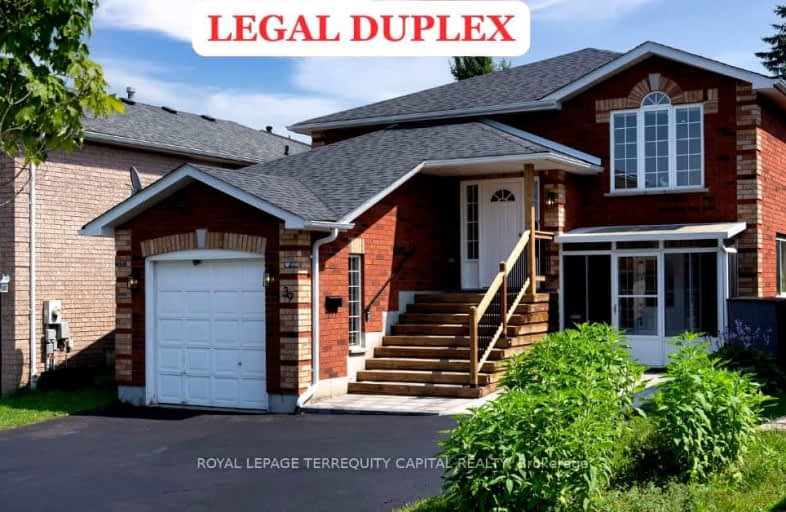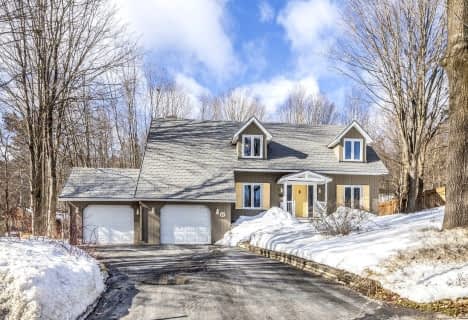Car-Dependent
- Most errands require a car.
Some Transit
- Most errands require a car.
Somewhat Bikeable
- Almost all errands require a car.

Monsignor Clair Separate School
Elementary: CatholicCundles Heights Public School
Elementary: PublicSister Catherine Donnelly Catholic School
Elementary: CatholicÉÉC Frère-André
Elementary: CatholicMaple Grove Public School
Elementary: PublicTerry Fox Elementary School
Elementary: PublicBarrie Campus
Secondary: PublicÉSC Nouvelle-Alliance
Secondary: CatholicSimcoe Alternative Secondary School
Secondary: PublicSt Joseph's Separate School
Secondary: CatholicBarrie North Collegiate Institute
Secondary: PublicEastview Secondary School
Secondary: Public-
Cartwright Park
Barrie ON 1.11km -
Redpath Park
ON 1.9km -
Treetops Playground
320 Bayfield St, Barrie ON L4M 3C1 2.55km
-
TD Bank Financial Group
201 Cundles Rd E (at St. Vincent St.), Barrie ON L4M 4S5 1.05km -
TD Canada Trust Branch and ATM
327 Cundles Rd E, Barrie ON L4M 0G9 1.05km -
President's Choice Financial ATM
607 Cundles Rd E, Barrie ON L4M 0J7 1.35km
- 3 bath
- 3 bed
- 1500 sqft
425 Codrington Street North, Barrie, Ontario • L4M 1S9 • Codrington












