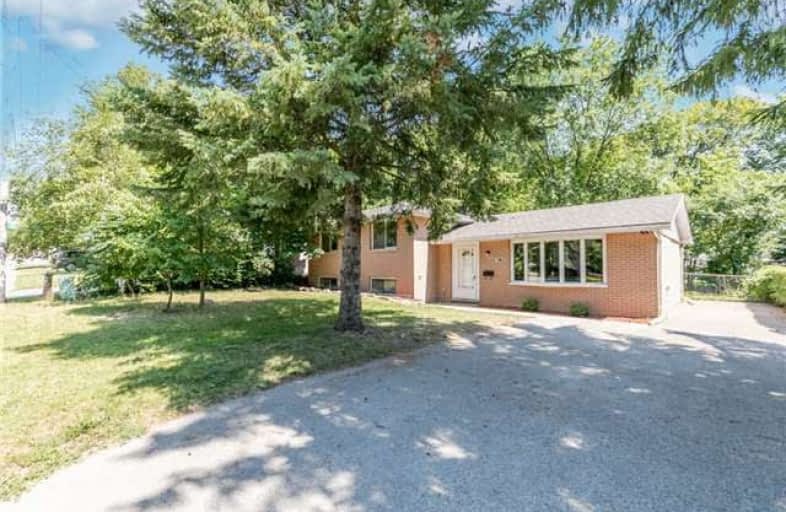Sold on Aug 10, 2017
Note: Property is not currently for sale or for rent.

-
Type: Detached
-
Style: Sidesplit 3
-
Size: 1100 sqft
-
Lot Size: 60 x 132.89 Feet
-
Age: No Data
-
Taxes: $3,237 per year
-
Days on Site: 7 Days
-
Added: Sep 07, 2019 (1 week on market)
-
Updated:
-
Last Checked: 1 month ago
-
MLS®#: S3890540
-
Listed By: Coldwell banker ronan realty, brokerage
Opportunity Knocks!! First Time Home Buyers, Downsizers, Investors, Look No Further, This Solid, Affordable Home Is One Not To Be Missed. Offering Bright Open Concept Living Space, Upgrades Throughout, Separate Entrance To The Basement & A Large Private Fully Fenced Yard, This Home Is The Complete Package. Located In A Great Neighbourhood Minutes To The 400, And Within Walking Distance To Bayfield St, Public Transit, An Elementary School And Many Amenities.
Extras
Newly Re-Finished Hardwood Floors, Freshly Painted, New Bathrooms, Updated Kitchen, New Roof 2014, Upgraded Light Fixtures, New Interior Doors, Ample Parking, Fully Fenced, Separate Entrance To The Basement.
Property Details
Facts for 39 Harding Avenue, Barrie
Status
Days on Market: 7
Last Status: Sold
Sold Date: Aug 10, 2017
Closed Date: Sep 15, 2017
Expiry Date: Nov 30, 2017
Sold Price: $399,000
Unavailable Date: Aug 10, 2017
Input Date: Aug 03, 2017
Property
Status: Sale
Property Type: Detached
Style: Sidesplit 3
Size (sq ft): 1100
Area: Barrie
Community: Bayfield
Availability Date: Tba
Inside
Bedrooms: 3
Bathrooms: 2
Kitchens: 1
Rooms: 6
Den/Family Room: No
Air Conditioning: Central Air
Fireplace: No
Washrooms: 2
Building
Basement: Finished
Heat Type: Forced Air
Heat Source: Gas
Exterior: Brick
Water Supply: Municipal
Special Designation: Unknown
Parking
Driveway: Private
Garage Type: None
Covered Parking Spaces: 6
Total Parking Spaces: 6
Fees
Tax Year: 2017
Tax Legal Description: Lt 57 Pl 1502 Barrie; Barrie
Taxes: $3,237
Land
Cross Street: Bayfield/Cundles/Har
Municipality District: Barrie
Fronting On: East
Pool: None
Sewer: Sewers
Lot Depth: 132.89 Feet
Lot Frontage: 60 Feet
Rooms
Room details for 39 Harding Avenue, Barrie
| Type | Dimensions | Description |
|---|---|---|
| Kitchen Main | 4.36 x 3.41 | |
| Dining Main | 2.25 x 2.61 | |
| Living Main | 4.85 x 3.29 | |
| Master Upper | 4.03 x 3.07 | |
| Br Upper | 2.72 x 3.00 | |
| Br Upper | 3.55 x 3.30 | |
| Rec Lower | 6.44 x 3.87 |
| XXXXXXXX | XXX XX, XXXX |
XXXX XXX XXXX |
$XXX,XXX |
| XXX XX, XXXX |
XXXXXX XXX XXXX |
$XXX,XXX |
| XXXXXXXX XXXX | XXX XX, XXXX | $399,000 XXX XXXX |
| XXXXXXXX XXXXXX | XXX XX, XXXX | $399,900 XXX XXXX |

Monsignor Clair Separate School
Elementary: CatholicOakley Park Public School
Elementary: PublicCundles Heights Public School
Elementary: PublicSister Catherine Donnelly Catholic School
Elementary: CatholicTerry Fox Elementary School
Elementary: PublicHillcrest Public School
Elementary: PublicBarrie Campus
Secondary: PublicÉSC Nouvelle-Alliance
Secondary: CatholicSimcoe Alternative Secondary School
Secondary: PublicSt Joseph's Separate School
Secondary: CatholicBarrie North Collegiate Institute
Secondary: PublicEastview Secondary School
Secondary: Public

