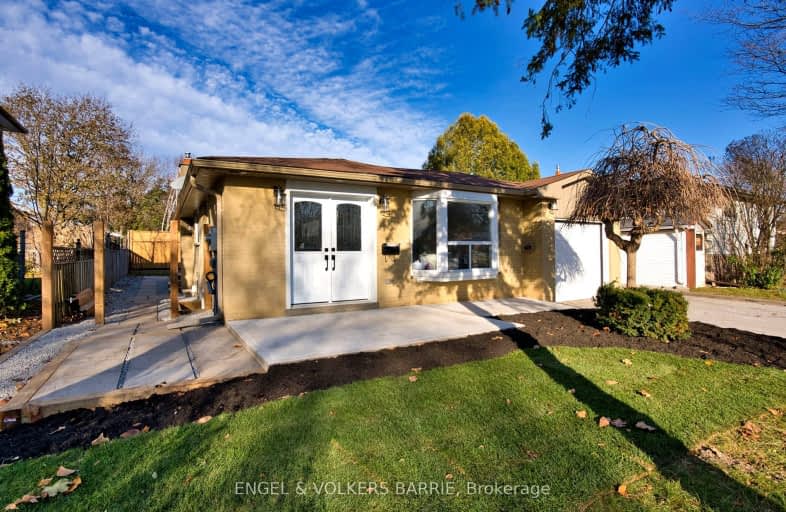
Video Tour
Somewhat Walkable
- Some errands can be accomplished on foot.
67
/100
Some Transit
- Most errands require a car.
44
/100
Somewhat Bikeable
- Most errands require a car.
30
/100

Monsignor Clair Separate School
Elementary: Catholic
0.76 km
Oakley Park Public School
Elementary: Public
1.06 km
Cundles Heights Public School
Elementary: Public
0.58 km
ÉÉC Frère-André
Elementary: Catholic
0.89 km
Maple Grove Public School
Elementary: Public
1.10 km
Terry Fox Elementary School
Elementary: Public
1.13 km
Barrie Campus
Secondary: Public
1.09 km
ÉSC Nouvelle-Alliance
Secondary: Catholic
2.40 km
Simcoe Alternative Secondary School
Secondary: Public
2.88 km
St Joseph's Separate School
Secondary: Catholic
0.79 km
Barrie North Collegiate Institute
Secondary: Public
0.94 km
Eastview Secondary School
Secondary: Public
2.47 km
-
Ferris Park
Ontario 0.04km -
Redpath Park
ON 0.72km -
Treetops Playground
320 Bayfield St, Barrie ON L4M 3C1 1.33km
-
OPPA Credit Union
123 Ferris Lane, Barrie ON L4M 2Y1 0.18km -
BMO Bank of Montreal
204 Grove St E, Barrie ON L4M 2P9 0.91km -
CIBC
363 Bayfield St (at Cundles Rd.), Barrie ON L4M 3C3 0.98km












