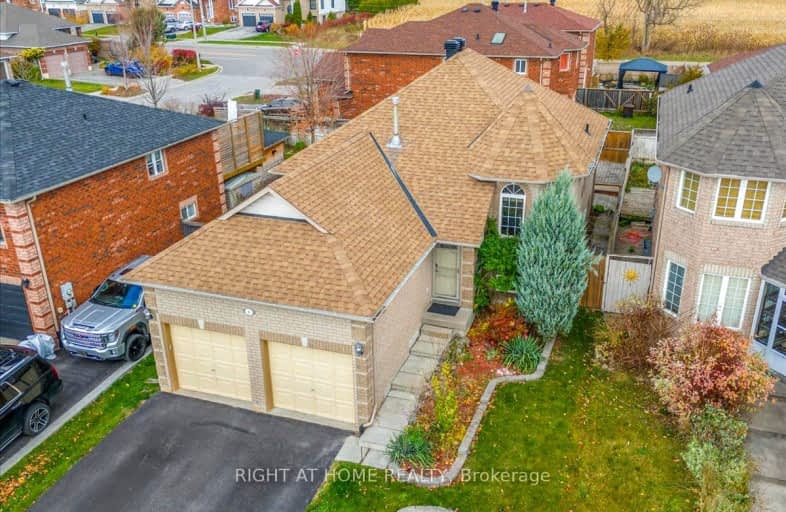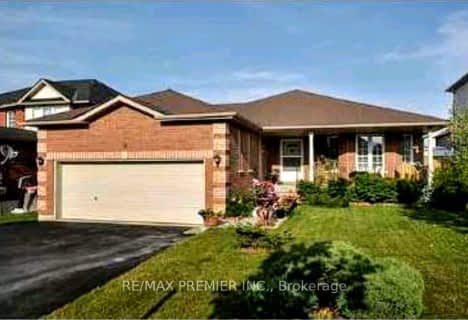
Johnson Street Public School
Elementary: Public
1.82 km
Codrington Public School
Elementary: Public
2.84 km
St Monicas Separate School
Elementary: Catholic
1.96 km
Steele Street Public School
Elementary: Public
2.24 km
ÉÉC Frère-André
Elementary: Catholic
2.73 km
Maple Grove Public School
Elementary: Public
2.59 km
Barrie Campus
Secondary: Public
4.40 km
Simcoe Alternative Secondary School
Secondary: Public
5.08 km
St Joseph's Separate School
Secondary: Catholic
2.82 km
Barrie North Collegiate Institute
Secondary: Public
3.60 km
St Peter's Secondary School
Secondary: Catholic
6.72 km
Eastview Secondary School
Secondary: Public
1.44 km
-
Cheltenham Park
Barrie ON 0.26km -
Strabane Park
65 Strabane Ave (Btw Nelson St & Cook St), Barrie ON L4M 2A1 2.3km -
Osprey Ridge Park
3.06km
-
Scotiabank
507 Cundles Rd E, Barrie ON L4M 0J7 2.04km -
TD Bank Financial Group
301 Blake St, Barrie ON L4M 1K7 2.26km -
Ontario Educational Credit Union Ltd
48 Alliance Blvd, Barrie ON L4M 5K3 2.56km














