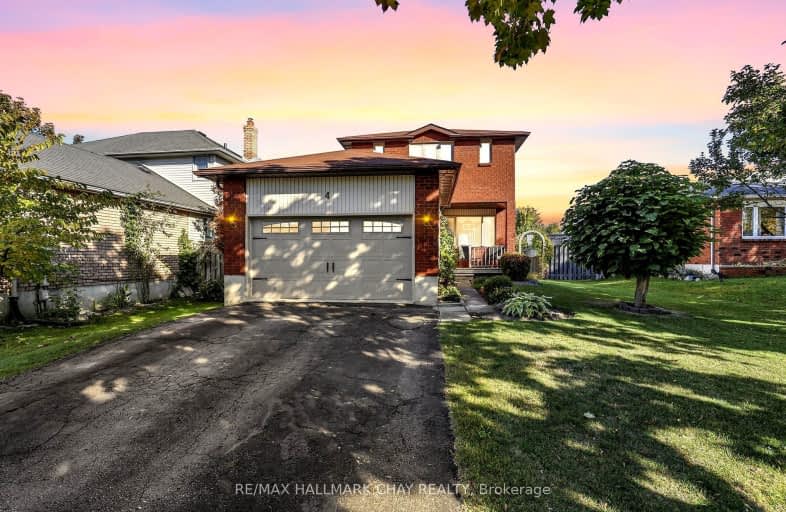
Video Tour
Car-Dependent
- Most errands require a car.
47
/100
Some Transit
- Most errands require a car.
37
/100
Somewhat Bikeable
- Most errands require a car.
37
/100

Johnson Street Public School
Elementary: Public
0.85 km
Codrington Public School
Elementary: Public
2.11 km
St Monicas Separate School
Elementary: Catholic
1.29 km
Steele Street Public School
Elementary: Public
1.69 km
ÉÉC Frère-André
Elementary: Catholic
2.70 km
Maple Grove Public School
Elementary: Public
2.23 km
Barrie Campus
Secondary: Public
4.00 km
Simcoe Alternative Secondary School
Secondary: Public
4.32 km
St Joseph's Separate School
Secondary: Catholic
2.77 km
Barrie North Collegiate Institute
Secondary: Public
3.12 km
St Peter's Secondary School
Secondary: Catholic
5.76 km
Eastview Secondary School
Secondary: Public
0.84 km
-
Hickling Park
Barrie ON 0.29km -
Cheltenham Park
Barrie ON 0.75km -
Dunsmore Park
Barrie ON L4M 6Z7 0.98km
-
BMO Bank of Montreal
353 Duckworth St, Barrie ON L4M 5C2 1.86km -
President's Choice Financial ATM
607 Cundles Rd E, Barrie ON L4M 0J7 2.26km -
Scotiabank
204 Grove St E, Barrie ON L4M 2P9 2.52km













