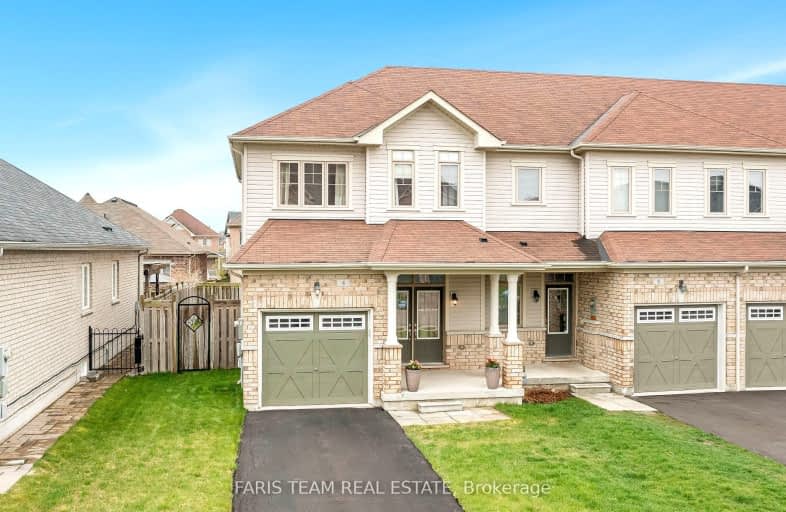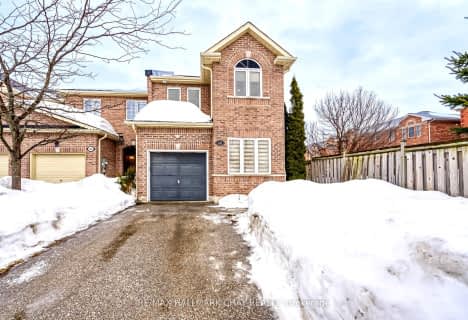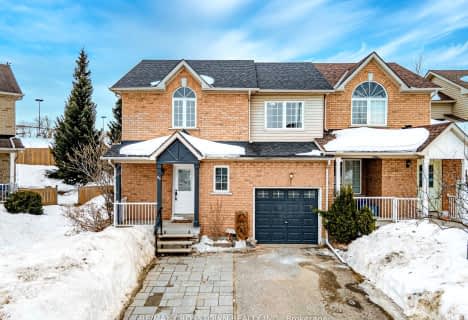
Video Tour
Somewhat Walkable
- Some errands can be accomplished on foot.
54
/100
Some Transit
- Most errands require a car.
39
/100
Somewhat Bikeable
- Most errands require a car.
41
/100

ÉIC Nouvelle-Alliance
Elementary: Catholic
2.06 km
St Marguerite d'Youville Elementary School
Elementary: Catholic
0.24 km
Cundles Heights Public School
Elementary: Public
1.71 km
Sister Catherine Donnelly Catholic School
Elementary: Catholic
1.27 km
Terry Fox Elementary School
Elementary: Public
1.31 km
West Bayfield Elementary School
Elementary: Public
0.79 km
Barrie Campus
Secondary: Public
2.08 km
ÉSC Nouvelle-Alliance
Secondary: Catholic
2.07 km
Simcoe Alternative Secondary School
Secondary: Public
4.00 km
St Joseph's Separate School
Secondary: Catholic
2.76 km
Barrie North Collegiate Institute
Secondary: Public
2.81 km
Eastview Secondary School
Secondary: Public
4.67 km
-
Cartwright Park
Barrie ON 1.74km -
Redpath Park
ON 1.84km -
Dorian Parker Centre
227 Sunnidale Rd, Barrie ON 1.89km
-
Scotiabank
544 Bayfield St, Barrie ON L4M 5A2 0.38km -
President's Choice Financial Pavilion and ATM
472 Bayfield St, Barrie ON L4M 5A2 0.54km -
Scotiabank
509 Bayfield St, Barrie ON L4M 4Z8 0.75km








