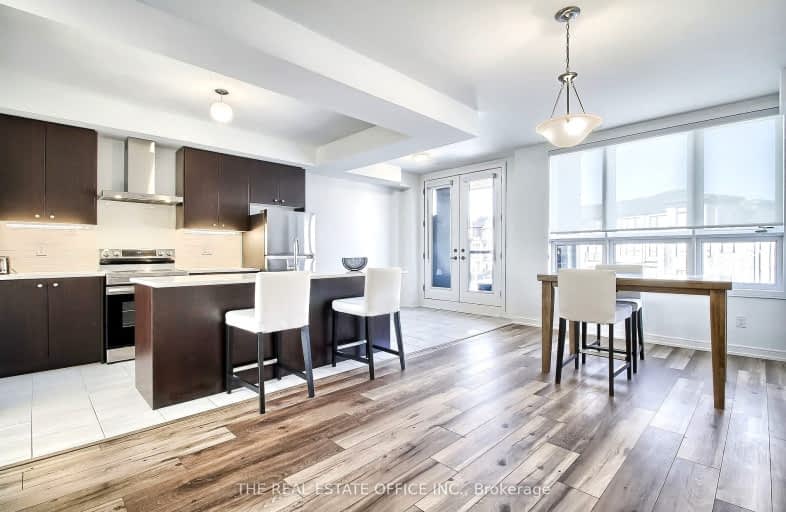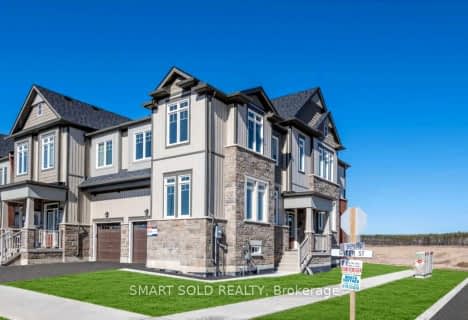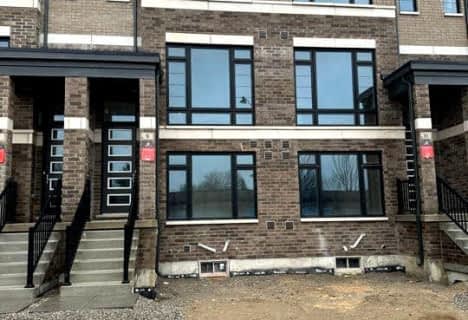Car-Dependent
- Almost all errands require a car.
Some Transit
- Most errands require a car.
Somewhat Bikeable
- Most errands require a car.

École élémentaire La Source
Elementary: PublicSt. John Paul II Separate School
Elementary: CatholicHyde Park Public School
Elementary: PublicMapleview Heights Elementary School
Elementary: PublicHewitt's Creek Public School
Elementary: PublicSaint Gabriel the Archangel Catholic School
Elementary: CatholicSimcoe Alternative Secondary School
Secondary: PublicBarrie North Collegiate Institute
Secondary: PublicSt Peter's Secondary School
Secondary: CatholicNantyr Shores Secondary School
Secondary: PublicEastview Secondary School
Secondary: PublicInnisdale Secondary School
Secondary: Public-
St Louis Bar and Grill
350 Big Bay Point Road, Unit 11, Barrie, ON L4N 8A8 3.08km -
Barnstormer Brewing & Distilling
384 Yonge Street, Suite 3, Barrie, ON L4N 4C8 3.76km -
Urban Dish Grill & Wine Bar
367 Yonge Street, Barrie, ON L4N 4C9 3.91km
-
Starbucks
389 Yonge Street, Barrie, ON L4N 4C9 3.74km -
McDonald's
347 Yonge Street, Barrie, ON L4N 4C9 4.05km -
McDonald's
159 Live Eight Way, Barrie, ON L4N 6P1 4.83km
-
Zehrs
620 Yonge Street, Barrie, ON L4N 4E6 2.04km -
Drugstore Pharmacy
11 Bryne Drive, Barrie, ON L4N 8V8 5.9km -
Express Aid Pharmacy IDA
477 Grove Street, Unit 15, Barrie, ON L4M 6M3 6.57km
-
Cicco's Ristorante
170 Prince William Way, Barrie, ON L4M 0E5 0.84km -
Cordino's Fine Meats & Deli
170 Prince William Way, Barrie, ON L4M 0E5 0.84km -
Ol' West Wing
172 Prince William Way, Barrie, ON L4M 0E5 0.85km
-
Bayfield Mall
320 Bayfield Street, Barrie, ON L4M 3C1 8.45km -
Kozlov Centre
400 Bayfield Road, Barrie, ON L4M 5A1 8.87km -
Georgian Mall
509 Bayfield Street, Barrie, ON L4M 4Z8 9.77km
-
Zehrs
620 Yonge Street, Barrie, ON L4N 4E6 2.04km -
Happy Mango
237 Mapleview Drive E, Barrie, ON L4N 0W5 3.6km -
Goodness Me! Natural Food Market
79 Park Place Boulevard, Suite 2, Barrie, ON L0L 1X1 4.89km
-
Dial a Bottle
Barrie, ON L4N 9A9 5.09km -
LCBO
534 Bayfield Street, Barrie, ON L4M 5A2 10.09km -
Coulsons General Store & Farm Supply
RR 2, Oro Station, ON L0L 2E0 16.26km
-
Georgian Home Comfort
373 Huronia Road, Barrie, ON L4N 8Z1 3.46km -
ONroute
400 North 201 Fairview Road, Barrie, ON L4N 9B1 5.23km -
Canadian Tire Gas+
201 Fairview Road, Barrie, ON L4N 9B1 5.29km
-
Galaxy Cinemas
72 Commerce Park Drive, Barrie, ON L4N 8W8 5.82km -
Imperial Cinemas
55 Dunlop Street W, Barrie, ON L4N 1A3 6.91km -
Cineplex - North Barrie
507 Cundles Road E, Barrie, ON L4M 0G9 8.23km
-
Barrie Public Library - Painswick Branch
48 Dean Avenue, Barrie, ON L4N 0C2 2.07km -
Innisfil Public Library
967 Innisfil Beach Road, Innisfil, ON L9S 1V3 7.18km -
Orillia Public Library
36 Mississaga Street W, Orillia, ON L3V 3A6 32.64km
-
Royal Victoria Hospital
201 Georgian Drive, Barrie, ON L4M 6M2 7.65km -
And Community Family Medicine Clinics
829 Big Bay Point Road, Unit D12, Barrie, ON L4N 0G5 1.35km -
Painswick Laboratory
505 Yonge Street, Barrie, ON L4N 4E1 2.95km
-
The Queensway Park
Barrie ON 1.48km -
Hurst Park
Barrie ON 1.61km -
The Park
Madelaine Dr, Barrie ON 1.87km
-
CIBC Cash Dispenser
623 Yonge St, Barrie ON L4N 4E7 2.02km -
TD Bank Financial Group
624 Yonge St (Yonge Street), Barrie ON L4N 4E6 2.14km -
Scotiabank
601 Yonge St, Barrie ON L4N 4E5 2.18km






