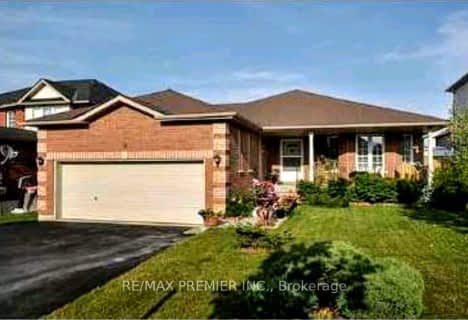
Johnson Street Public School
Elementary: Public
0.50 km
Codrington Public School
Elementary: Public
1.90 km
St Monicas Separate School
Elementary: Catholic
1.21 km
Steele Street Public School
Elementary: Public
1.64 km
ÉÉC Frère-André
Elementary: Catholic
2.85 km
Maple Grove Public School
Elementary: Public
2.25 km
Barrie Campus
Secondary: Public
3.93 km
Simcoe Alternative Secondary School
Secondary: Public
4.04 km
St Joseph's Separate School
Secondary: Catholic
2.91 km
Barrie North Collegiate Institute
Secondary: Public
3.04 km
St Peter's Secondary School
Secondary: Catholic
5.32 km
Eastview Secondary School
Secondary: Public
0.91 km












