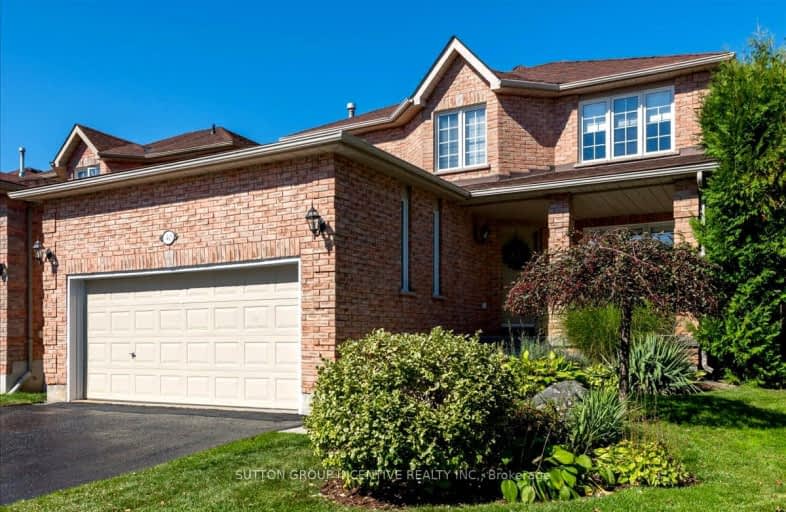Somewhat Walkable
- Some errands can be accomplished on foot.
61
/100
Some Transit
- Most errands require a car.
44
/100
Somewhat Bikeable
- Most errands require a car.
34
/100

Monsignor Clair Separate School
Elementary: Catholic
0.99 km
Oakley Park Public School
Elementary: Public
1.88 km
Cundles Heights Public School
Elementary: Public
0.79 km
Sister Catherine Donnelly Catholic School
Elementary: Catholic
0.74 km
ÉÉC Frère-André
Elementary: Catholic
1.19 km
Terry Fox Elementary School
Elementary: Public
0.37 km
Barrie Campus
Secondary: Public
1.57 km
ÉSC Nouvelle-Alliance
Secondary: Catholic
2.58 km
Simcoe Alternative Secondary School
Secondary: Public
3.58 km
St Joseph's Separate School
Secondary: Catholic
1.11 km
Barrie North Collegiate Institute
Secondary: Public
1.76 km
Eastview Secondary School
Secondary: Public
3.09 km
-
Ferris Park
Ontario 0.8km -
Treetops Playground
320 Bayfield St, Barrie ON L4M 3C1 1.73km -
Dog Off-Leash Recreation Area
Barrie ON 1.94km
-
BMO Bank of Montreal
509 Bayfield St (in Georgian Mall), Barrie ON L4M 4Z8 0.87km -
BDC - Business Development Bank of Canada
151 Ferris Lane, Barrie ON L4M 6C1 0.97km -
Banque Nationale du Canada
487 Bayfield St, Barrie ON L4M 4Z9 1km













