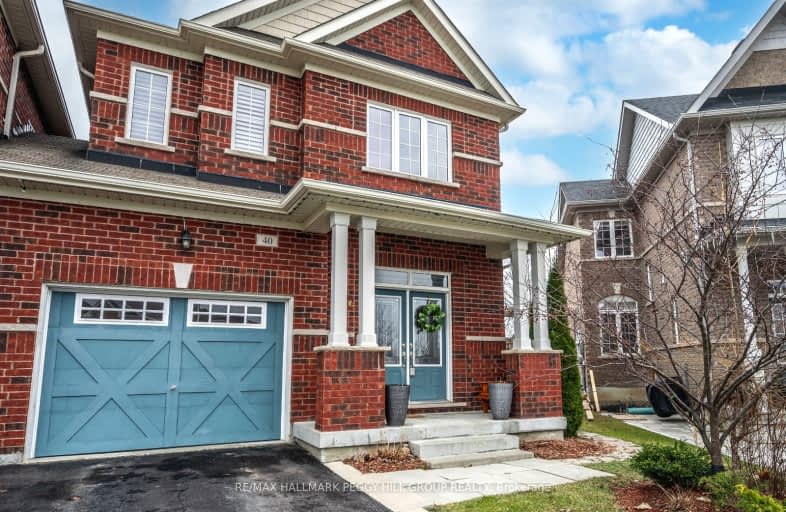
Somewhat Walkable
- Some errands can be accomplished on foot.
Some Transit
- Most errands require a car.
Somewhat Bikeable
- Most errands require a car.

ÉIC Nouvelle-Alliance
Elementary: CatholicSt Marguerite d'Youville Elementary School
Elementary: CatholicCundles Heights Public School
Elementary: PublicSister Catherine Donnelly Catholic School
Elementary: CatholicTerry Fox Elementary School
Elementary: PublicWest Bayfield Elementary School
Elementary: PublicBarrie Campus
Secondary: PublicÉSC Nouvelle-Alliance
Secondary: CatholicSimcoe Alternative Secondary School
Secondary: PublicSt Joseph's Separate School
Secondary: CatholicBarrie North Collegiate Institute
Secondary: PublicEastview Secondary School
Secondary: Public-
Kelseys Original Roadhouse
458 Bayfield St, Barrie, ON L4M 5A2 0.49km -
Moxies
509 Bayfield St, N51, Barrie, ON L4M 4Z8 0.5km -
Chuck's Roadhouse Bar And Grill
407 Bayfield Street, Barrie, ON L4M 6E5 0.96km
-
Tim Hortons
533 Bayfield St, Georgian Mall, Barrie, ON L4M 4Z9 0.4km -
Starbucks
482 Bayfield St, Barrie, ON L4N 0.53km -
The Fresh Tea Shop
509 Bayfield Street, Barrie, ON L4M 4Z8 0.3km
-
World Gym
400 Bayfield Street, Barrie, ON L4M 5A1 1.15km -
Planet Fitness
320 Bayfield Street, Barrie, ON L4M 3C1 1.72km -
LA Fitness
527 Cundles Road East, Building D, Barrie, ON L4M 0G9 3.28km
-
Loblaws
472 Bayfield Street, Barrie, ON L4M 5A2 0.25km -
Shoppers Drug Mart
165 Wellington Street West, Barrie, ON L4N 2.88km -
Rexall Pharma Plus
353 Duckworth Street, Barrie, ON L4M 5C2 3.31km
-
Bento Sushi
472 Bayfield Street, Barrie, ON L4M 5A2 0.46km -
Fat Bastard Burrito Co
506 Bayfield Street, Barrie, ON L4M 5A2 0.26km -
Mr Sub
506 Bayfield Street, Barrie, ON L4M 5A2 0.26km
-
Georgian Mall
509 Bayfield Street, Barrie, ON L4M 4Z8 0.49km -
Kozlov Centre
400 Bayfield Road, Barrie, ON L4M 5A1 1.24km -
Bayfield Mall
320 Bayfield Street, Barrie, ON L4M 3C1 1.73km
-
Loblaws
472 Bayfield Street, Barrie, ON L4M 5A2 0.25km -
North Barrie Market
580 Bayfield Street, North Barrie Plaza, Barrie, ON L4M 5A2 0.35km -
The Bulk Barn
490 Bayfield Street, Barrie, ON L4M 5A2 0.38km
-
LCBO
534 Bayfield Street, Barrie, ON L4M 5A2 0.13km -
Dial a Bottle
Barrie, ON L4N 9A9 9.04km -
Coulsons General Store & Farm Supply
RR 2, Oro Station, ON L0L 2E0 17.58km
-
Midas
387 Bayfield Street, Barrie, ON L4M 3C5 1.13km -
Petro-Canada
360 Bayfield Street, Barrie, ON L4M 3C4 1.35km -
S M Auto Sales
45 Bradford Street, Barrie, ON L4N 3A7 3.61km
-
Cineplex - North Barrie
507 Cundles Road E, Barrie, ON L4M 0G9 2.83km -
Imperial Cinemas
55 Dunlop Street W, Barrie, ON L4N 1A3 3.35km -
Galaxy Cinemas
72 Commerce Park Drive, Barrie, ON L4N 8W8 10.09km
-
Barrie Public Library - Painswick Branch
48 Dean Avenue, Barrie, ON L4N 0C2 8.51km -
Innisfil Public Library
967 Innisfil Beach Road, Innisfil, ON L9S 1V3 17.25km -
Orillia Public Library
36 Mississaga Street W, Orillia, ON L3V 3A6 31.79km
-
Royal Victoria Hospital
201 Georgian Drive, Barrie, ON L4M 6M2 4.26km -
Wellington Walk-in Clinic
200 Wellington Street W, Unit 3, Barrie, ON L4N 1K9 3.18km -
Royal Centre Of Plastic Surgery
22 Quarry Ridge Road, Barrie, ON L4M 7G1 4.49km
-
Redpath Park
ON 1.55km -
Dorian Parker Centre
227 Sunnidale Rd, Barrie ON 1.73km -
Ferris Park
Ontario 1.88km
-
TD Bank Financial Group
534 Bayfield St, Barrie ON L4M 5A2 0.13km -
Scotiabank
544 Bayfield St, Barrie ON L4M 5A2 0.15km -
Barrie-Bayfield & Heather Br
405 Bayfield St, Barrie ON L4M 3C5 0.96km












