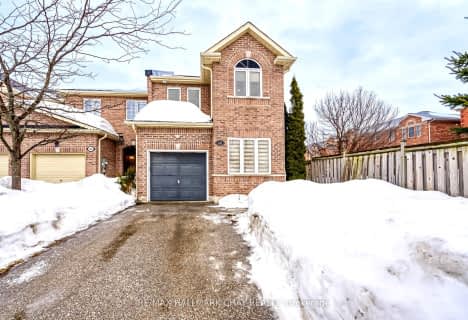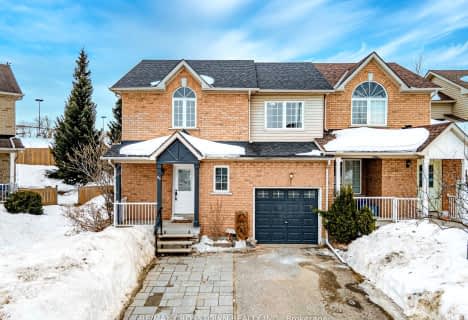
Video Tour
Very Walkable
- Most errands can be accomplished on foot.
72
/100
Some Transit
- Most errands require a car.
45
/100
Bikeable
- Some errands can be accomplished on bike.
50
/100

ÉIC Nouvelle-Alliance
Elementary: Catholic
1.65 km
St Marguerite d'Youville Elementary School
Elementary: Catholic
0.42 km
Cundles Heights Public School
Elementary: Public
1.18 km
Sister Catherine Donnelly Catholic School
Elementary: Catholic
1.23 km
Terry Fox Elementary School
Elementary: Public
1.05 km
West Bayfield Elementary School
Elementary: Public
0.66 km
Barrie Campus
Secondary: Public
1.50 km
ÉSC Nouvelle-Alliance
Secondary: Catholic
1.66 km
Simcoe Alternative Secondary School
Secondary: Public
3.44 km
St Joseph's Separate School
Secondary: Catholic
2.36 km
Barrie North Collegiate Institute
Secondary: Public
2.25 km
Eastview Secondary School
Secondary: Public
4.20 km
-
Redpath Park
ON 1.27km -
Cartwright Park
Barrie ON 1.33km -
Dorian Parker Centre
227 Sunnidale Rd, Barrie ON 1.38km
-
President's Choice Financial Pavilion and ATM
472 Bayfield St, Barrie ON L4M 5A2 0.1km -
National Bank
487 Bayfield St, Barrie ON L4M 4Z9 0.36km -
TD Bank Financial Group
534 Bayfield St, Barrie ON L4M 5A2 0.39km








