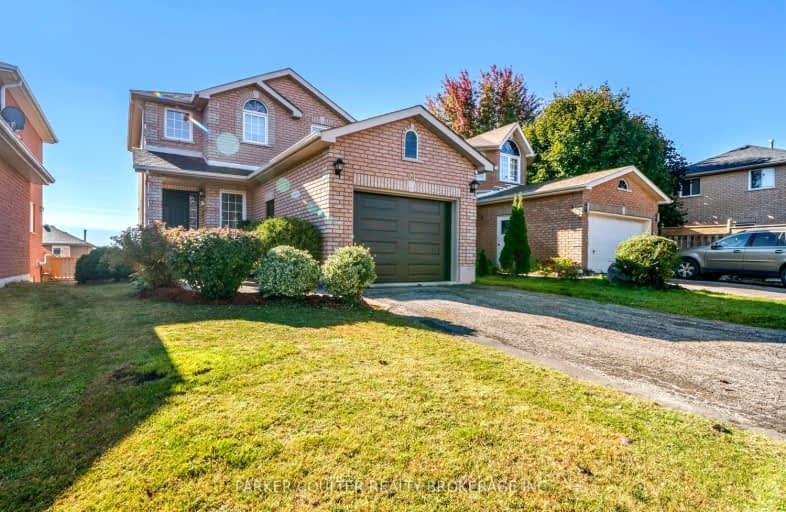Somewhat Walkable
- Some errands can be accomplished on foot.
Some Transit
- Most errands require a car.
Somewhat Bikeable
- Most errands require a car.

Assikinack Public School
Elementary: PublicSt Michael the Archangel Catholic Elementary School
Elementary: CatholicÉcole élémentaire La Source
Elementary: PublicWarnica Public School
Elementary: PublicWillow Landing Elementary School
Elementary: PublicMapleview Heights Elementary School
Elementary: PublicÉcole secondaire Roméo Dallaire
Secondary: PublicSimcoe Alternative Secondary School
Secondary: PublicBarrie North Collegiate Institute
Secondary: PublicSt Peter's Secondary School
Secondary: CatholicEastview Secondary School
Secondary: PublicInnisdale Secondary School
Secondary: Public-
Lackie Bush
Barrie ON 1.74km -
Dog Off-Leash Recreation Area
1.79km -
Assikinack Playground
110 Little Ave (btw Garden Dr. & Armstrong Blvd), Barrie ON L4N 4K8 1.81km
-
Scotiabank
420 Welham Rd, Barrie ON L4N 8Z2 0.92km -
President's Choice Financial Pavilion and ATM
620 Yonge St, Barrie ON L4N 4E6 0.96km -
CIBC
565 Yonge St, Barrie ON L4N 4E3 1.06km
- 3 bath
- 3 bed
- 1100 sqft
114 Courtney Crescent, Barrie, Ontario • L4N 5S9 • Painswick South
- — bath
- — bed
- — sqft
38 Phoenix boulevard, Barrie, Ontario • L9J 0P7 • Rural Barrie Southeast
- — bath
- — bed
- — sqft
18 Phoenix boulevard, Barrie, Ontario • L9J 0P6 • Rural Barrie Southeast













