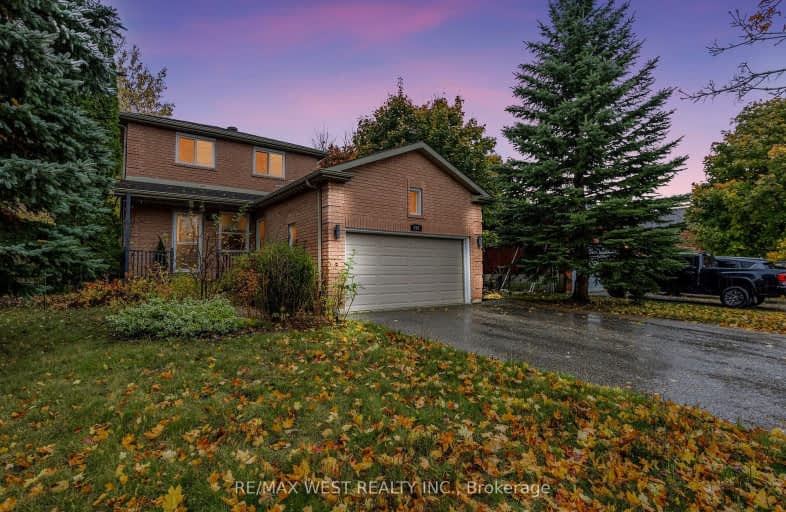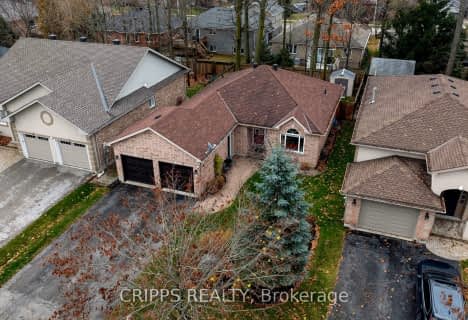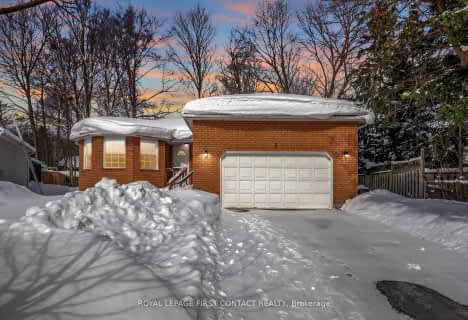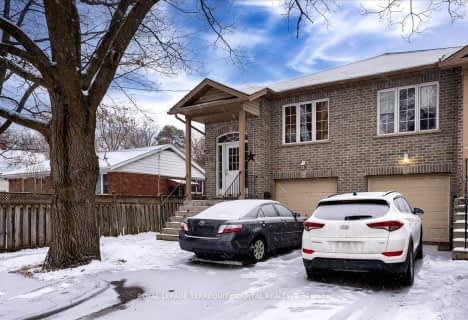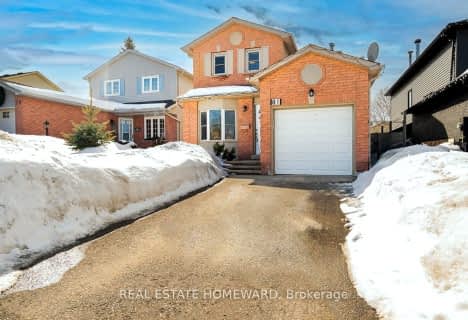Car-Dependent
- Most errands require a car.
49
/100
Some Transit
- Most errands require a car.
35
/100
Somewhat Bikeable
- Most errands require a car.
31
/100

ÉIC Nouvelle-Alliance
Elementary: Catholic
1.12 km
St Marguerite d'Youville Elementary School
Elementary: Catholic
1.45 km
Emma King Elementary School
Elementary: Public
0.61 km
Andrew Hunter Elementary School
Elementary: Public
1.12 km
The Good Shepherd Catholic School
Elementary: Catholic
1.45 km
West Bayfield Elementary School
Elementary: Public
0.91 km
Barrie Campus
Secondary: Public
2.21 km
ÉSC Nouvelle-Alliance
Secondary: Catholic
1.13 km
Simcoe Alternative Secondary School
Secondary: Public
3.38 km
St Joseph's Separate School
Secondary: Catholic
3.74 km
Barrie North Collegiate Institute
Secondary: Public
3.10 km
St Joan of Arc High School
Secondary: Catholic
5.73 km
-
Dorian Parker Centre
227 Sunnidale Rd, Barrie ON 1.43km -
Sunnidale Park
227 Sunnidale Rd, Barrie ON L4M 3B9 1.66km -
Gibbon Park
1.95km
-
President's Choice Financial Pavilion and ATM
472 Bayfield St, Barrie ON L4M 5A2 1.64km -
President's Choice Financial ATM
524 Bayfield St N, Barrie ON L4M 5A2 1.83km -
TD Bank Financial Group
534 Bayfield St, Barrie ON L4M 5A2 1.85km
