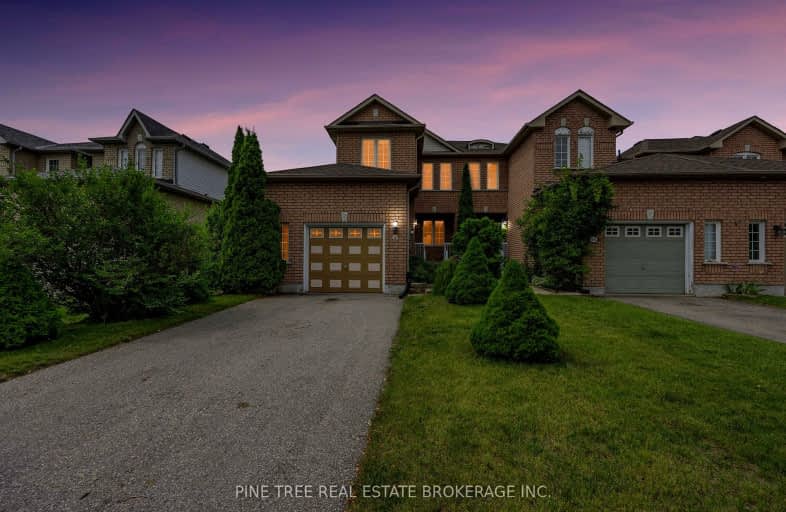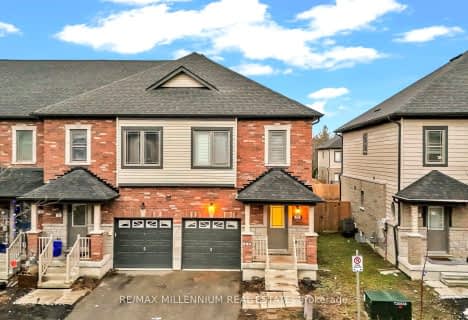Car-Dependent
- Almost all errands require a car.
19
/100
Some Transit
- Most errands require a car.
31
/100
Somewhat Bikeable
- Most errands require a car.
30
/100

St Marys Separate School
Elementary: Catholic
1.49 km
Emma King Elementary School
Elementary: Public
2.28 km
Andrew Hunter Elementary School
Elementary: Public
1.74 km
The Good Shepherd Catholic School
Elementary: Catholic
1.84 km
St Catherine of Siena School
Elementary: Catholic
2.17 km
Ardagh Bluffs Public School
Elementary: Public
2.39 km
Barrie Campus
Secondary: Public
3.73 km
ÉSC Nouvelle-Alliance
Secondary: Catholic
2.53 km
Simcoe Alternative Secondary School
Secondary: Public
3.08 km
Barrie North Collegiate Institute
Secondary: Public
4.34 km
St Joan of Arc High School
Secondary: Catholic
2.91 km
Bear Creek Secondary School
Secondary: Public
4.93 km
-
Pringle Park
Ontario 0.27km -
Delta Force Paintball
1.26km -
Elizabeth Park
Barrie ON 2.24km
-
CoinFlip Bitcoin ATM
29 Anne St S, Barrie ON L4N 2C5 2.31km -
President's Choice Financial ATM
165 Wellington St W, Barrie ON L4N 1L7 2.24km -
RBC Royal Bank
128 Wellington St W, Barrie ON L4N 8J6 2.61km









