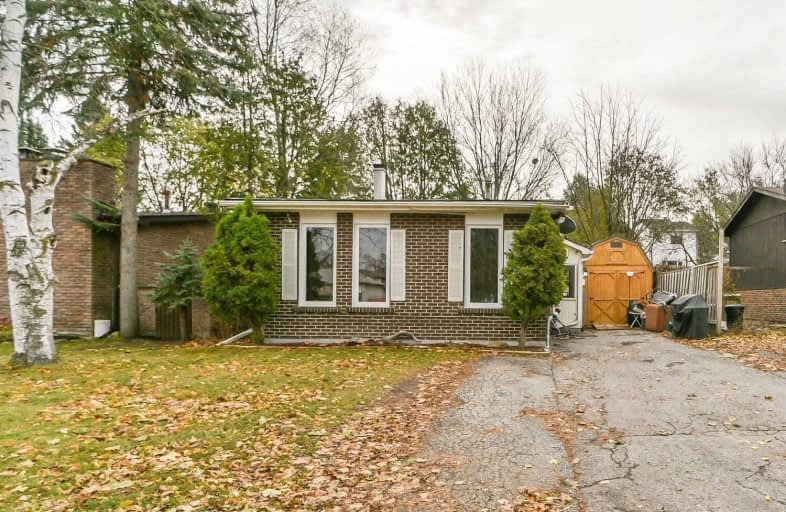Sold on Nov 07, 2020
Note: Property is not currently for sale or for rent.

-
Type: Detached
-
Style: Backsplit 4
-
Lot Size: 12.19 x 33.53 Metres
-
Age: No Data
-
Taxes: $3,100 per year
-
Days on Site: 3 Days
-
Added: Nov 04, 2020 (3 days on market)
-
Updated:
-
Last Checked: 2 hours ago
-
MLS®#: S4978634
-
Listed By: Save max elite real estate inc., brokerage
Beautiful 4 Level Back Split W/Tons Of Natural Light Throughout. New Windows , Cac And Furnace. Roof Changed 4 Years Ago With Lifetime Warranty On Shingles. New Shed ,No Carpet In The House .4 Good Size Bedrooms And 2 Updated Baths. Great Barrie Location In Proximity To Highway 400, Schools, Shopping, And More! Perfect For An Investor Or First Time Buyer!
Extras
Stove, Fridge ,Dishwasher, Washer & Dryer,Cac, Furnace, Shed. Tankless Water Heater, F/P As Is
Property Details
Facts for 43 Austen Lane, Barrie
Status
Days on Market: 3
Last Status: Sold
Sold Date: Nov 07, 2020
Closed Date: Dec 15, 2020
Expiry Date: Jan 30, 2021
Sold Price: $480,000
Unavailable Date: Nov 07, 2020
Input Date: Nov 04, 2020
Property
Status: Sale
Property Type: Detached
Style: Backsplit 4
Area: Barrie
Community: Letitia Heights
Availability Date: Flex
Inside
Bedrooms: 4
Bathrooms: 2
Kitchens: 1
Rooms: 7
Den/Family Room: No
Air Conditioning: Central Air
Fireplace: Yes
Washrooms: 2
Building
Basement: Finished
Heat Type: Forced Air
Heat Source: Gas
Exterior: Brick
Water Supply: Municipal
Special Designation: Unknown
Parking
Driveway: Pvt Double
Garage Type: None
Covered Parking Spaces: 3
Total Parking Spaces: 3
Fees
Tax Year: 2020
Tax Legal Description: Pcl 39-1 Sec M86; Lt 39 Pl M86;S/T Lot *
Taxes: $3,100
Land
Cross Street: Anne St North To Aus
Municipality District: Barrie
Fronting On: South
Pool: None
Sewer: Sewers
Lot Depth: 33.53 Metres
Lot Frontage: 12.19 Metres
Zoning: Res
Additional Media
- Virtual Tour: https://www.tourbuzz.net/1732424?idx=1
Rooms
Room details for 43 Austen Lane, Barrie
| Type | Dimensions | Description |
|---|---|---|
| Kitchen Main | 2.67 x 4.95 | Eat-In Kitchen, Combined W/Living |
| Living Main | 5.72 x 5.93 | Laminate, Window |
| Br Upper | 2.92 x 4.22 | Parquet Floor, Window |
| 2nd Br Upper | 2.49 x 3.79 | Parquet Floor, Window |
| 3rd Br Lower | 4.90 x 4.91 | Laminate, Window |
| 4th Br Bsmt | 267.00 x 4.93 | Laminate, Window |
| Laundry Bsmt | - |
| XXXXXXXX | XXX XX, XXXX |
XXXX XXX XXXX |
$XXX,XXX |
| XXX XX, XXXX |
XXXXXX XXX XXXX |
$XXX,XXX | |
| XXXXXXXX | XXX XX, XXXX |
XXXXXXX XXX XXXX |
|
| XXX XX, XXXX |
XXXXXX XXX XXXX |
$XXX,XXX | |
| XXXXXXXX | XXX XX, XXXX |
XXXXXXX XXX XXXX |
|
| XXX XX, XXXX |
XXXXXX XXX XXXX |
$XXX,XXX |
| XXXXXXXX XXXX | XXX XX, XXXX | $480,000 XXX XXXX |
| XXXXXXXX XXXXXX | XXX XX, XXXX | $469,000 XXX XXXX |
| XXXXXXXX XXXXXXX | XXX XX, XXXX | XXX XXXX |
| XXXXXXXX XXXXXX | XXX XX, XXXX | $469,000 XXX XXXX |
| XXXXXXXX XXXXXXX | XXX XX, XXXX | XXX XXXX |
| XXXXXXXX XXXXXX | XXX XX, XXXX | $469,000 XXX XXXX |

St Marys Separate School
Elementary: CatholicÉIC Nouvelle-Alliance
Elementary: CatholicEmma King Elementary School
Elementary: PublicAndrew Hunter Elementary School
Elementary: PublicPortage View Public School
Elementary: PublicWest Bayfield Elementary School
Elementary: PublicBarrie Campus
Secondary: PublicÉSC Nouvelle-Alliance
Secondary: CatholicSimcoe Alternative Secondary School
Secondary: PublicSt Joseph's Separate School
Secondary: CatholicBarrie North Collegiate Institute
Secondary: PublicSt Joan of Arc High School
Secondary: Catholic

