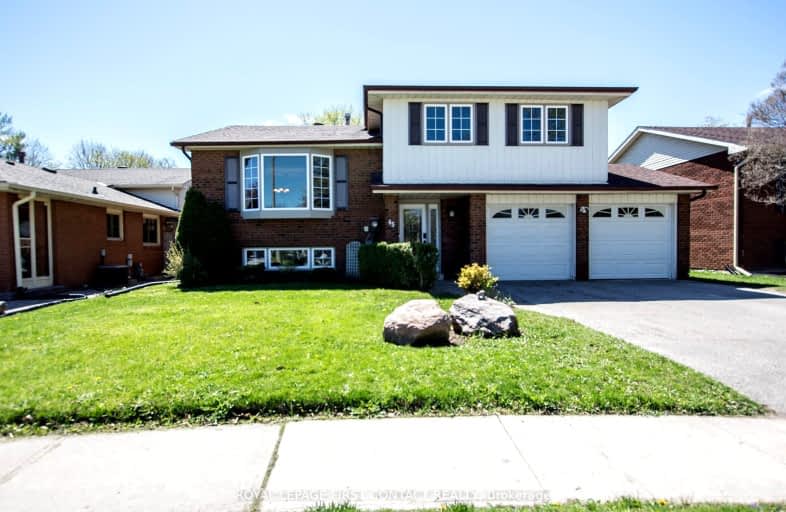Somewhat Walkable
- Some errands can be accomplished on foot.
52
/100
Some Transit
- Most errands require a car.
42
/100
Somewhat Bikeable
- Almost all errands require a car.
20
/100

St John Vianney Separate School
Elementary: Catholic
1.26 km
Assikinack Public School
Elementary: Public
0.23 km
St Michael the Archangel Catholic Elementary School
Elementary: Catholic
1.82 km
Allandale Heights Public School
Elementary: Public
0.75 km
Warnica Public School
Elementary: Public
2.34 km
Willow Landing Elementary School
Elementary: Public
1.67 km
Barrie Campus
Secondary: Public
4.41 km
Simcoe Alternative Secondary School
Secondary: Public
2.42 km
Barrie North Collegiate Institute
Secondary: Public
4.04 km
St Peter's Secondary School
Secondary: Catholic
3.10 km
Eastview Secondary School
Secondary: Public
4.64 km
Innisdale Secondary School
Secondary: Public
0.82 km
-
Lackie Bush
Barrie ON 0.3km -
Assikinack Park
Little Ave, Barrie ON 0.39km -
Shear park
Barrie ON 0.85km
-
HODL Bitcoin ATM - Petro Canada Burton
170 Burton Ave, Barrie ON L4N 2S1 0.74km -
TD Bank Financial Group
320 Yonge St, Barrie ON L4N 4C8 0.75km -
Scotiabank
190 Minet's Point Rd, Barrie ON L4N 4C3 0.8km













