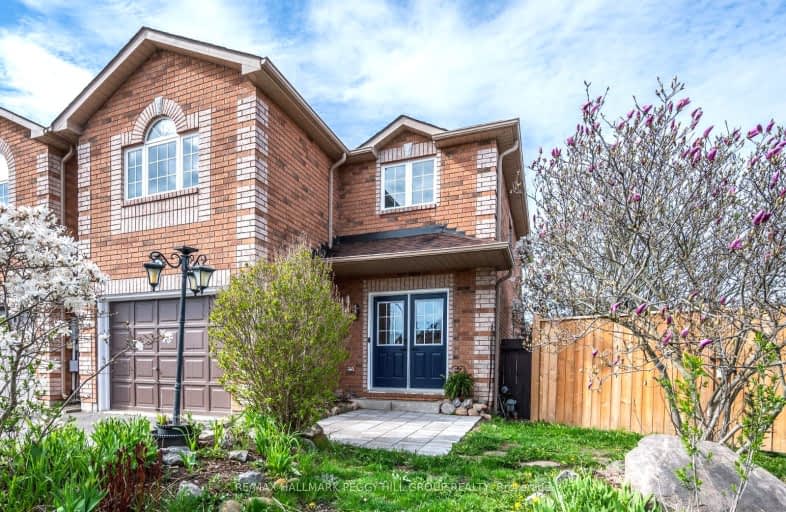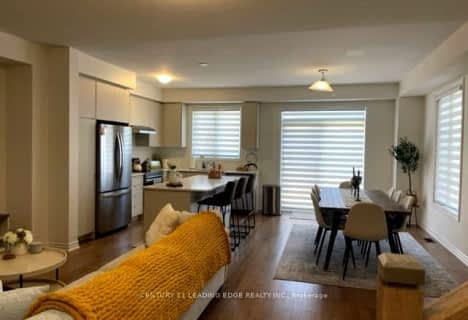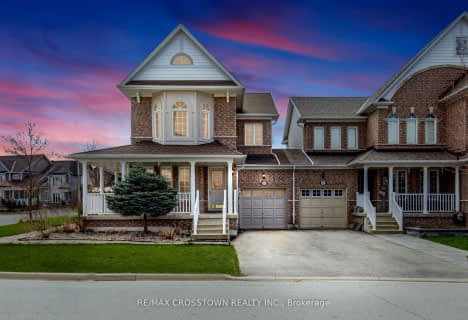Car-Dependent
- Most errands require a car.
Some Transit
- Most errands require a car.
Somewhat Bikeable
- Almost all errands require a car.

St Michael the Archangel Catholic Elementary School
Elementary: CatholicÉcole élémentaire La Source
Elementary: PublicWarnica Public School
Elementary: PublicSt. John Paul II Separate School
Elementary: CatholicWillow Landing Elementary School
Elementary: PublicMapleview Heights Elementary School
Elementary: PublicÉcole secondaire Roméo Dallaire
Secondary: PublicSimcoe Alternative Secondary School
Secondary: PublicBarrie North Collegiate Institute
Secondary: PublicSt Peter's Secondary School
Secondary: CatholicEastview Secondary School
Secondary: PublicInnisdale Secondary School
Secondary: Public-
The Park
Madelaine Dr, Barrie ON 0.57km -
Chalmers Park
Ontario 1.18km -
Painswick Park
1 Ashford Dr, Barrie ON 1.38km
-
TD Bank Financial Group
624 Yonge St (Yonge Street), Barrie ON L4N 4E6 1.27km -
Scotiabank
420 Welham Rd, Barrie ON L4N 8Z2 2.3km -
Peoples Credit Union
8034 Yonge St, Innisfil ON L9S 1L6 2.41km
- 3 bath
- 3 bed
- 1500 sqft
64 West Oak Trail South, Barrie, Ontario • L9S 2Z4 • Painswick South
- 3 bath
- 3 bed
- 1500 sqft
75 Copperhill Heights, Barrie, Ontario • L9J 0L1 • Rural Barrie Southeast






















