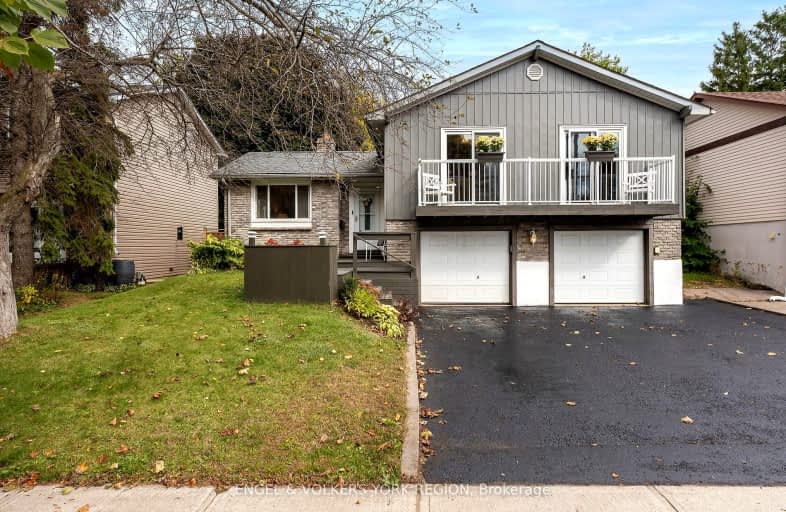Somewhat Walkable
- Some errands can be accomplished on foot.
64
/100
Some Transit
- Most errands require a car.
44
/100
Somewhat Bikeable
- Most errands require a car.
33
/100

ÉIC Nouvelle-Alliance
Elementary: Catholic
1.08 km
St Marguerite d'Youville Elementary School
Elementary: Catholic
0.90 km
Cundles Heights Public School
Elementary: Public
1.10 km
Portage View Public School
Elementary: Public
1.50 km
Terry Fox Elementary School
Elementary: Public
1.41 km
West Bayfield Elementary School
Elementary: Public
0.69 km
Barrie Campus
Secondary: Public
1.07 km
ÉSC Nouvelle-Alliance
Secondary: Catholic
1.09 km
Simcoe Alternative Secondary School
Secondary: Public
2.88 km
St Joseph's Separate School
Secondary: Catholic
2.42 km
Barrie North Collegiate Institute
Secondary: Public
1.94 km
Eastview Secondary School
Secondary: Public
4.08 km
-
Treetops Playground
320 Bayfield St, Barrie ON L4M 3C1 0.93km -
Dog Off-Leash Recreation Area
Barrie ON 1.12km -
Sunnidale Park
227 Sunnidale Rd, Barrie ON L4M 3B9 1.12km
-
President's Choice Financial Pavilion and ATM
472 Bayfield St, Barrie ON L4M 5A2 0.69km -
BMO Bank of Montreal
509 Bayfield St (in Georgian Mall), Barrie ON L4M 4Z8 0.83km -
Banque Nationale du Canada
487 Bayfield St, Barrie ON L4M 4Z9 0.81km













