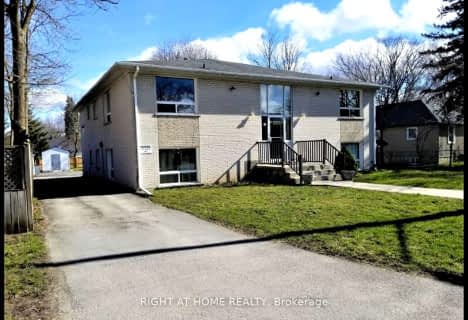
St John Vianney Separate School
Elementary: Catholic
1.89 km
Trillium Woods Elementary Public School
Elementary: Public
2.09 km
St Catherine of Siena School
Elementary: Catholic
0.94 km
Ardagh Bluffs Public School
Elementary: Public
1.26 km
Ferndale Woods Elementary School
Elementary: Public
0.32 km
Holly Meadows Elementary School
Elementary: Public
2.12 km
École secondaire Roméo Dallaire
Secondary: Public
3.68 km
ÉSC Nouvelle-Alliance
Secondary: Catholic
4.08 km
Simcoe Alternative Secondary School
Secondary: Public
3.02 km
St Joan of Arc High School
Secondary: Catholic
1.96 km
Bear Creek Secondary School
Secondary: Public
3.49 km
Innisdale Secondary School
Secondary: Public
2.30 km












