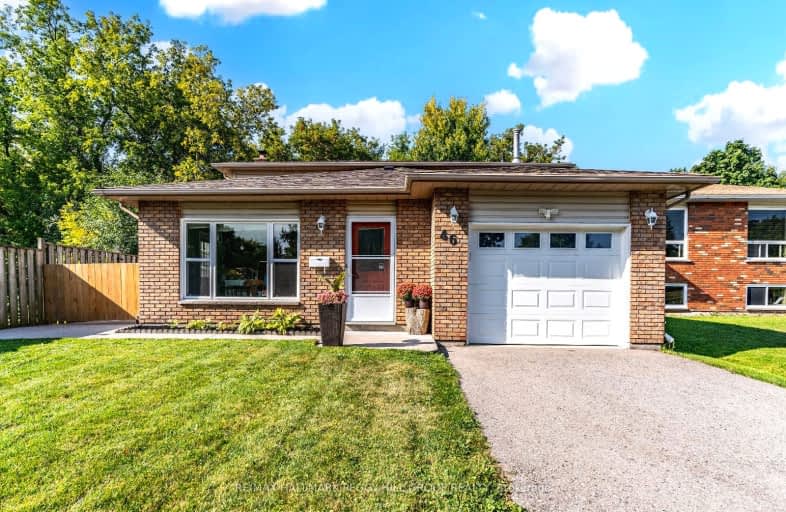Somewhat Walkable
- Some errands can be accomplished on foot.
66
/100
Some Transit
- Most errands require a car.
45
/100
Somewhat Bikeable
- Most errands require a car.
37
/100

ÉIC Nouvelle-Alliance
Elementary: Catholic
1.55 km
Monsignor Clair Separate School
Elementary: Catholic
1.70 km
Oakley Park Public School
Elementary: Public
0.83 km
Cundles Heights Public School
Elementary: Public
0.71 km
Terry Fox Elementary School
Elementary: Public
1.59 km
Hillcrest Public School
Elementary: Public
0.85 km
Barrie Campus
Secondary: Public
0.17 km
ÉSC Nouvelle-Alliance
Secondary: Catholic
1.55 km
Simcoe Alternative Secondary School
Secondary: Public
2.11 km
St Joseph's Separate School
Secondary: Catholic
1.71 km
Barrie North Collegiate Institute
Secondary: Public
0.75 km
Eastview Secondary School
Secondary: Public
2.99 km
-
Redpath Park
ON 0.4km -
Treetops Playground
320 Bayfield St, Barrie ON L4M 3C1 0.44km -
Ferris Park
Ontario 0.95km
-
Continental Currency Exchange
Georgian Mall, Barrie ON L4M 3A7 0.38km -
BMO Bank of Montreal
320 Bayfield, Barrie ON L4M 3B9 0.4km -
Barrie-Bayfield & Heather Br
405 Bayfield St, Barrie ON L4M 3C5 0.92km














