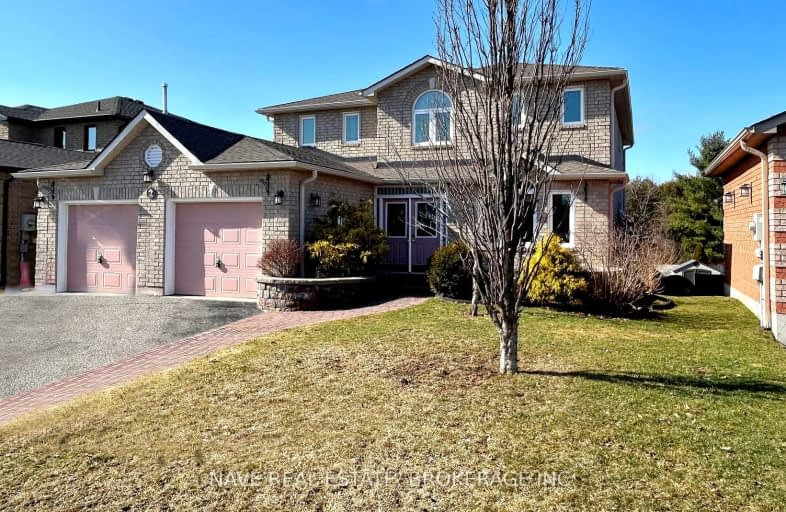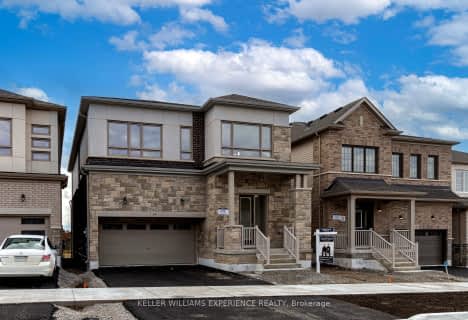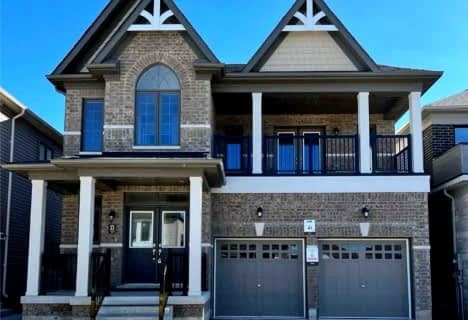Car-Dependent
- Almost all errands require a car.
Some Transit
- Most errands require a car.
Somewhat Bikeable
- Most errands require a car.

École élémentaire La Source
Elementary: PublicSt. John Paul II Separate School
Elementary: CatholicSunnybrae Public School
Elementary: PublicHyde Park Public School
Elementary: PublicHewitt's Creek Public School
Elementary: PublicSaint Gabriel the Archangel Catholic School
Elementary: CatholicSimcoe Alternative Secondary School
Secondary: PublicBarrie North Collegiate Institute
Secondary: PublicSt Peter's Secondary School
Secondary: CatholicNantyr Shores Secondary School
Secondary: PublicEastview Secondary School
Secondary: PublicInnisdale Secondary School
Secondary: Public-
St Louis Bar and Grill
350 Big Bay Point Road, Unit 11, Barrie, ON L4N 8A8 3.36km -
Barnstormer Brewing & Distilling
384 Yonge Street, Suite 3, Barrie, ON L4N 4C8 3.99km -
Urban Dish Grill & Wine Bar
367 Yonge Street, Barrie, ON L4N 4C9 4.13km
-
Starbucks
389 Yonge Street, Barrie, ON L4N 4C9 3.96km -
McDonald's
347 Yonge Street, Barrie, ON L4N 4C9 4.27km -
The Cove Cafe
902 Lockhart Road, Innisfil, ON L9S 4V2 5.16km
-
Zehrs
620 Yonge Street, Barrie, ON L4N 4E6 2.3km -
Drugstore Pharmacy
11 Bryne Drive, Barrie, ON L4N 8V8 6.17km -
Shoppers Drug Mart
1145 Innisfil Beach Road, Innisfil, ON L9S 4B2 6.52km
-
Cicco's Ristorante
170 Prince William Way, Barrie, ON L4M 0E5 0.55km -
Cordino's Fine Meats & Deli
170 Prince William Way, Barrie, ON L4M 0E5 0.55km -
Ol' West Wing
172 Prince William Way, Barrie, ON L4M 0E5 0.55km
-
Bayfield Mall
320 Bayfield Street, Barrie, ON L4M 3C1 8.63km -
Kozlov Centre
400 Bayfield Road, Barrie, ON L4M 5A1 9.04km -
Georgian Mall
509 Bayfield Street, Barrie, ON L4M 4Z8 9.92km
-
Zehrs
620 Yonge Street, Barrie, ON L4N 4E6 2.3km -
Happy Mango
237 Mapleview Drive E, Barrie, ON L4N 0W5 3.89km -
Goodness Me! Natural Food Market
79 Park Place Boulevard, Suite 2, Barrie, ON L0L 1X1 5.19km
-
Dial a Bottle
Barrie, ON L4N 9A9 5.38km -
LCBO
534 Bayfield Street, Barrie, ON L4M 5A2 10.25km -
Coulsons General Store & Farm Supply
RR 2, Oro Station, ON L0L 2E0 16.04km
-
Georgian Home Comfort
373 Huronia Road, Barrie, ON L4N 8Z1 3.74km -
ONroute
400 North 201 Fairview Road, Barrie, ON L4N 9B1 5.51km -
Canadian Tire Gas+
201 Fairview Road, Barrie, ON L4N 9B1 5.58km
-
Galaxy Cinemas
72 Commerce Park Drive, Barrie, ON L4N 8W8 6.1km -
Imperial Cinemas
55 Dunlop Street W, Barrie, ON L4N 1A3 7.1km -
Cineplex - North Barrie
507 Cundles Road E, Barrie, ON L4M 0G9 8.33km
-
Barrie Public Library - Painswick Branch
48 Dean Avenue, Barrie, ON L4N 0C2 2.35km -
Innisfil Public Library
967 Innisfil Beach Road, Innisfil, ON L9S 1V3 6.99km -
Orillia Public Library
36 Mississaga Street W, Orillia, ON L3V 3A6 32.44km
-
Royal Victoria Hospital
201 Georgian Drive, Barrie, ON L4M 6M2 7.71km -
And Community Family Medicine Clinics
829 Big Bay Point Road, Unit D12, Barrie, ON L4N 0G5 1.21km -
Painswick Laboratory
505 Yonge Street, Barrie, ON L4N 4E1 3.2km
-
Bayshore Park
ON 1.1km -
The Queensway Park
Barrie ON 1.27km -
Kuzmich Park
Grand Forest Dr (Golden Meadow Rd.), Barrie ON 1.67km
-
TD Bank Financial Group
624 Yonge St (Yonge Street), Barrie ON L4N 4E6 2.41km -
TD Bank Financial Group
7975 Yonge St, Innisfil ON L9S 1L2 2.74km -
Scotiabank
420 Welham Rd, Barrie ON L4N 8Z2 4.23km
- 4 bath
- 6 bed
- 2500 sqft
25 Gateway Drive, Barrie, Ontario • L9V 0V5 • Rural Barrie Southeast
- 4 bath
- 5 bed
- 3000 sqft
254 Madelaine Drive, Barrie, Ontario • L9S 2Z4 • Painswick South
- 4 bath
- 5 bed
- 2500 sqft
33 Bannister Road, Barrie, Ontario • L9J 0L5 • Rural Barrie Southeast
- 5 bath
- 5 bed
- 3000 sqft
128 Durham Avenue, Barrie, Ontario • L9J 0L8 • Rural Barrie Southeast
- 4 bath
- 5 bed
110 Thicketwood Avenue, Barrie, Ontario • L9J 0W8 • Rural Barrie Southeast











