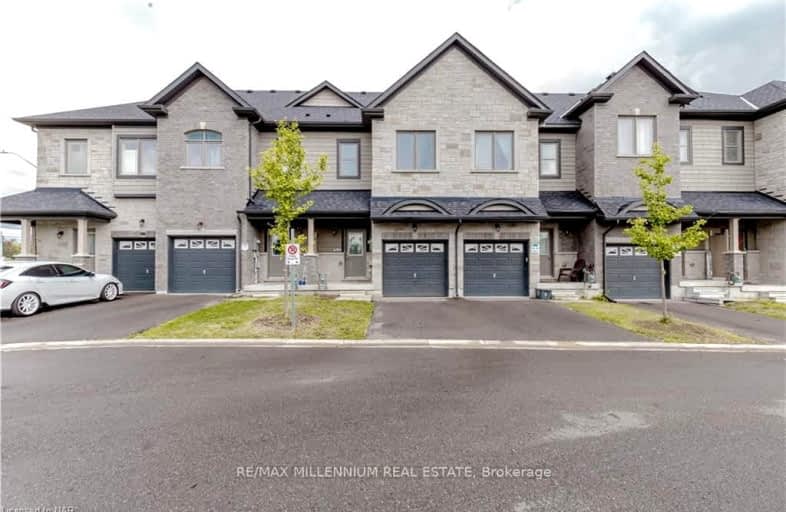Car-Dependent
- Almost all errands require a car.
Some Transit
- Most errands require a car.
Somewhat Bikeable
- Most errands require a car.

St Bernadette Elementary School
Elementary: CatholicSt Catherine of Siena School
Elementary: CatholicArdagh Bluffs Public School
Elementary: PublicFerndale Woods Elementary School
Elementary: PublicW C Little Elementary School
Elementary: PublicHolly Meadows Elementary School
Elementary: PublicÉcole secondaire Roméo Dallaire
Secondary: PublicÉSC Nouvelle-Alliance
Secondary: CatholicSimcoe Alternative Secondary School
Secondary: PublicSt Joan of Arc High School
Secondary: CatholicBear Creek Secondary School
Secondary: PublicInnisdale Secondary School
Secondary: Public-
Cumnings Park
1.44km -
Cumming Park
Barrie ON 1.46km -
Marsellus Park
2 Marsellus Dr, Barrie ON L4N 0Y4 1.68km
-
TD Bank Financial Group
53 Ardagh Rd, Barrie ON L4N 9B5 2.89km -
TD Canada Trust ATM
53 Ardagh Rd, Barrie ON L4N 9B5 2.9km -
President's Choice Financial ATM
11 Bryne Dr, Barrie ON L4N 8V8 3.27km








