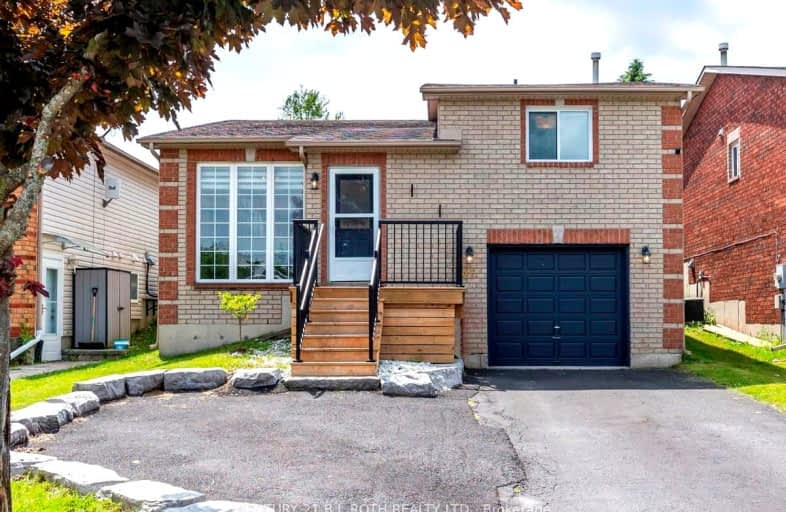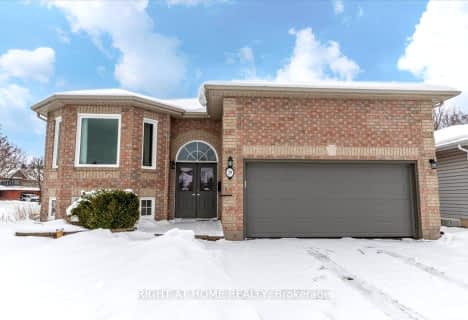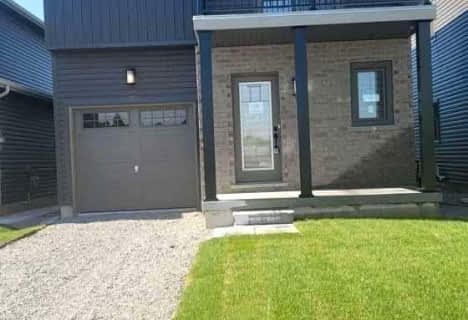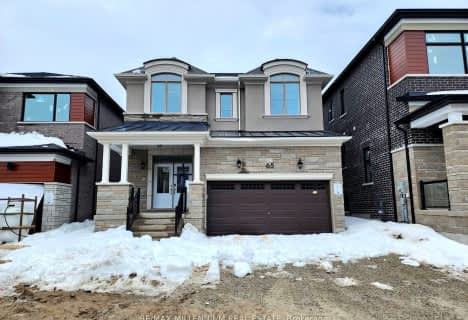Car-Dependent
- Most errands require a car.
Some Transit
- Most errands require a car.
Somewhat Bikeable
- Almost all errands require a car.

École élémentaire Roméo Dallaire
Elementary: PublicSt Nicholas School
Elementary: CatholicSt Bernadette Elementary School
Elementary: CatholicArdagh Bluffs Public School
Elementary: PublicW C Little Elementary School
Elementary: PublicHolly Meadows Elementary School
Elementary: PublicÉcole secondaire Roméo Dallaire
Secondary: PublicÉSC Nouvelle-Alliance
Secondary: CatholicSimcoe Alternative Secondary School
Secondary: PublicSt Joan of Arc High School
Secondary: CatholicBear Creek Secondary School
Secondary: PublicInnisdale Secondary School
Secondary: Public-
Lougheed Park
Barrie ON 0.29km -
Bear Creek Park
25 Bear Creek Dr (at Holly Meadow Rd.), Barrie ON 1.23km -
Redfern Park
Ontario 1.51km
-
RBC Royal Bank
Mapleview Dr (Mapleview and Bryne), Barrie ON 3.3km -
Hsbc Bank Canada
406 Bryne Dr, Barrie ON L4N 9R1 3.59km -
Scotiabank
19 Mapleview Dr W, Barrie ON L4N 9H5 3.86km
- 3 bath
- 4 bed
- 2000 sqft
45 Ennerdale Street, Barrie, Ontario • L9J 0G5 • Rural Barrie Southwest
- 3 bath
- 4 bed
- 2000 sqft
65 Ennerdale Street, Barrie, Ontario • L9J 0Z9 • Rural Barrie Southwest







