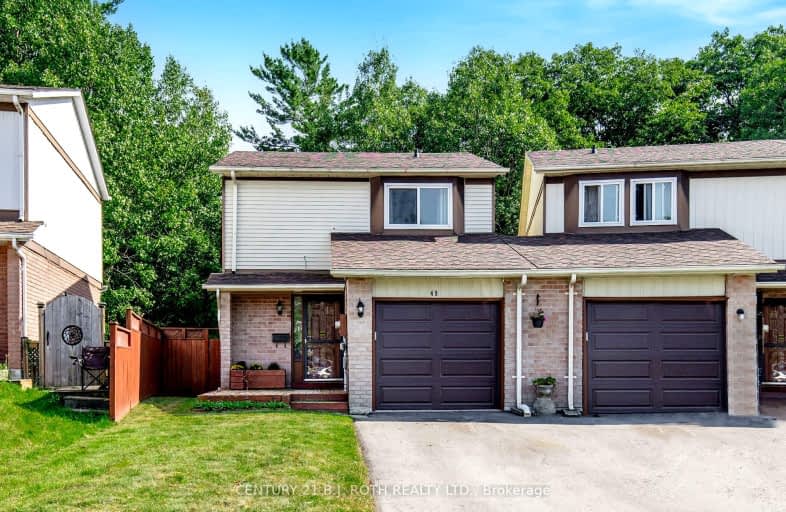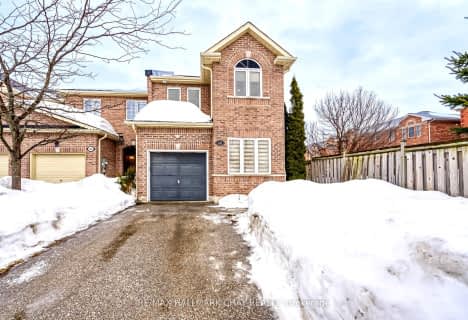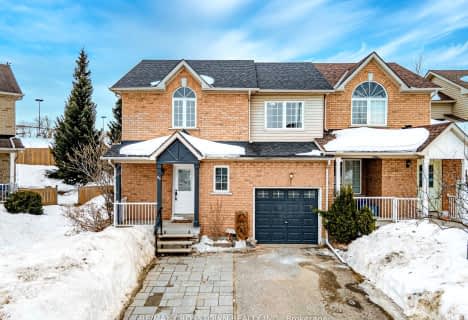
Video Tour
Car-Dependent
- Most errands require a car.
43
/100
Some Transit
- Most errands require a car.
31
/100
Somewhat Bikeable
- Most errands require a car.
26
/100

St Marys Separate School
Elementary: Catholic
1.08 km
ÉIC Nouvelle-Alliance
Elementary: Catholic
1.22 km
Emma King Elementary School
Elementary: Public
0.50 km
Andrew Hunter Elementary School
Elementary: Public
0.35 km
The Good Shepherd Catholic School
Elementary: Catholic
0.75 km
Portage View Public School
Elementary: Public
1.22 km
Barrie Campus
Secondary: Public
2.60 km
ÉSC Nouvelle-Alliance
Secondary: Catholic
1.23 km
Simcoe Alternative Secondary School
Secondary: Public
3.07 km
St Joseph's Separate School
Secondary: Catholic
4.37 km
Barrie North Collegiate Institute
Secondary: Public
3.43 km
St Joan of Arc High School
Secondary: Catholic
4.71 km
-
Gibbon Park
1.48km -
Sunnidale Park
227 Sunnidale Rd, Barrie ON L4M 3B9 1.77km -
Treetops Playground
320 Bayfield St, Barrie ON L4M 3C1 2.33km
-
TD Bank Financial Group
34 Cedar Pointe Dr, Barrie ON L4N 5R7 1.82km -
Credit Canada Debt Solutions
35 Cedar Pointe Dr, Barrie ON L4N 5R7 1.96km -
Wellington Square
128 Wellington St W, Barrie ON L4N 8J6 2.05km









