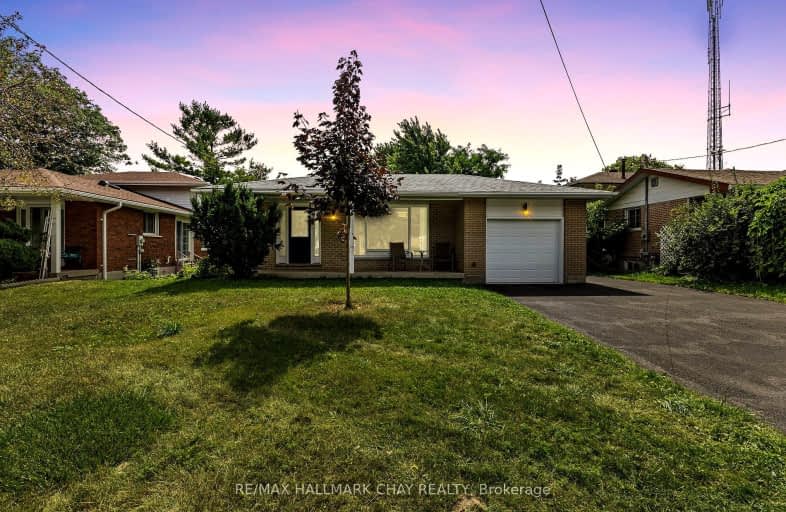Very Walkable
- Most errands can be accomplished on foot.
75
/100
Some Transit
- Most errands require a car.
45
/100
Somewhat Bikeable
- Most errands require a car.
38
/100

Monsignor Clair Separate School
Elementary: Catholic
1.38 km
Oakley Park Public School
Elementary: Public
1.19 km
Cundles Heights Public School
Elementary: Public
0.16 km
Sister Catherine Donnelly Catholic School
Elementary: Catholic
1.50 km
Terry Fox Elementary School
Elementary: Public
1.02 km
Hillcrest Public School
Elementary: Public
1.40 km
Barrie Campus
Secondary: Public
0.63 km
ÉSC Nouvelle-Alliance
Secondary: Catholic
1.78 km
Simcoe Alternative Secondary School
Secondary: Public
2.67 km
St Joseph's Separate School
Secondary: Catholic
1.43 km
Barrie North Collegiate Institute
Secondary: Public
1.08 km
Eastview Secondary School
Secondary: Public
3.05 km
-
Ferris Park
Ontario 0.64km -
Cartwright Park
Barrie ON 0.65km -
Dog Off-Leash Recreation Area
Barrie ON 1km
-
RBC Royal Bank
356A Bryne Dr, Barrie ON L4N 8V8 0.46km -
Pay2Day
346 Bayfield St, Barrie ON L4M 3C4 0.47km -
TD Bank Financial Group
400 Bayfield St, Barrie ON L4M 5A1 0.54km













