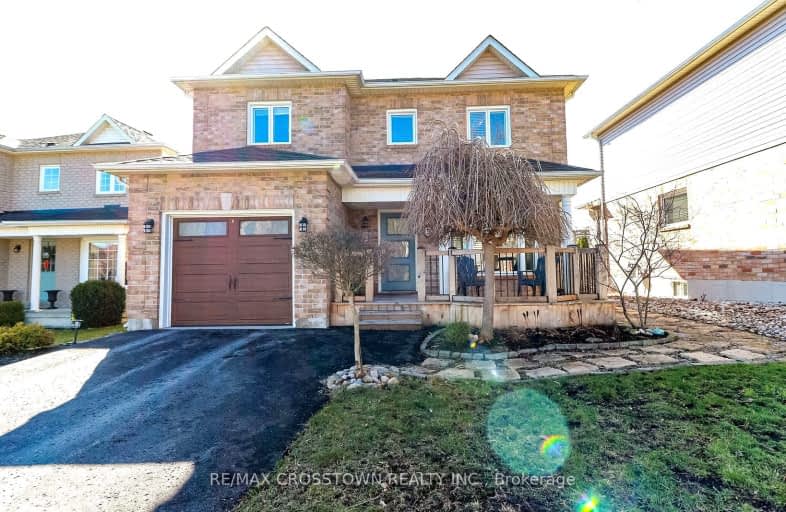Somewhat Walkable
- Some errands can be accomplished on foot.
Some Transit
- Most errands require a car.
Bikeable
- Some errands can be accomplished on bike.

Assikinack Public School
Elementary: PublicSt Michael the Archangel Catholic Elementary School
Elementary: CatholicWarnica Public School
Elementary: PublicAlgonquin Ridge Elementary School
Elementary: PublicWillow Landing Elementary School
Elementary: PublicMapleview Heights Elementary School
Elementary: PublicSimcoe Alternative Secondary School
Secondary: PublicSt Joseph's Separate School
Secondary: CatholicBarrie North Collegiate Institute
Secondary: PublicSt Peter's Secondary School
Secondary: CatholicEastview Secondary School
Secondary: PublicInnisdale Secondary School
Secondary: Public-
Barnstormer Brewing & Distilling
384 Yonge Street, Suite 3, Barrie, ON L4N 4C8 0.43km -
Urban Dish Grill & Wine Bar
367 Yonge Street, Barrie, ON L4N 4C9 0.56km -
Wickie's Pub & Restaurant
274 Burton Avenue, Barrie, ON L4N 5W4 1.28km
-
Starbucks
389 Yonge Street, Barrie, ON L4N 4C9 0.39km -
McDonald's
347 Yonge Street, Barrie, ON L4N 4C9 0.7km -
Mmm Donuts Café & Bakery
240 Bayview Drive, Unit 11, Barrie, ON L4N 4Y8 2.19km
-
LA Fitness
149 Live Eight Way, Barrie, ON L4N 6P1 3.39km -
GoodLife Fitness
42 Commerce Park Dr, Barrie, ON L4N 8W8 4.88km -
Planet Fitness
320 Bayfield Street, Barrie, ON L4M 3C1 5.21km
-
A&W Pharmacy and Clinic
203-505 Yonge St, Barrie, ON L4N 4E1 0.52km -
Zehrs
620 Yonge Street, Barrie, ON L4N 4E6 1.47km -
Drugstore Pharmacy
11 Bryne Drive, Barrie, ON L4N 8V8 3.04km
-
The Original Barrie Burger
409 Yonge Street, Barrie, ON L4N 4E1 0.3km -
Pizza Hut
393 Yonge Street, Unit 3, Barrie, ON L4N 4C9 0.34km -
Barnstormer Brewing & Distilling
384 Yonge Street, Suite 3, Barrie, ON L4N 4C8 0.43km
-
Bayfield Mall
320 Bayfield Street, Barrie, ON L4M 3C1 5.2km -
Kozlov Centre
400 Bayfield Road, Barrie, ON L4M 5A1 5.67km -
Georgian Mall
509 Bayfield Street, Barrie, ON L4M 4Z8 6.62km
-
A & M Super Food Store
320 Yonge Street, Barrie, ON L4N 4C8 0.91km -
M&M Food Market
190 Minet's Point Road, Unit 1B, Whiskey Creek Square, Barrie, ON L4N 4C3 0.98km -
The Real Canadian Wholesale Club
289 Yonge Street, Barrie, ON L4N 7T9 1.07km
-
Dial a Bottle
Barrie, ON L4N 9A9 3.84km -
LCBO
534 Bayfield Street, Barrie, ON L4M 5A2 6.9km -
Coulsons General Store & Farm Supply
RR 2, Oro Station, ON L0L 2E0 16.83km
-
Georgian Home Comfort
373 Huronia Road, Barrie, ON L4N 8Z1 1.48km -
Canadian Tire Gas+
201 Fairview Road, Barrie, ON L4N 9B1 2.79km -
ONroute
400 North 201 Fairview Road, Barrie, ON L4N 9B1 2.79km
-
Imperial Cinemas
55 Dunlop Street W, Barrie, ON L4N 1A3 3.61km -
Galaxy Cinemas
72 Commerce Park Drive, Barrie, ON L4N 8W8 4.99km -
Cineplex - North Barrie
507 Cundles Road E, Barrie, ON L4M 0G9 5.47km
-
Barrie Public Library - Painswick Branch
48 Dean Avenue, Barrie, ON L4N 0C2 1.61km -
Innisfil Public Library
967 Innisfil Beach Road, Innisfil, ON L9S 1V3 10.51km -
Orillia Public Library
36 Mississaga Street W, Orillia, ON L3V 3A6 32.84km
-
Royal Victoria Hospital
201 Georgian Drive, Barrie, ON L4M 6M2 5.37km -
Painswick Laboratory
505 Yonge Street, Barrie, ON L4N 4E1 0.56km -
Huronia Urgent Care Clinic
102-480 Huronia Road, Barrie, ON L4N 6M2 2.12km
-
The Gables
Barrie ON 0.47km -
Assikinack Park
Little Ave, Barrie ON 1.01km -
Tollendal Woods
Barrie ON 1.06km
-
Cash Shop
565 Yonge St, Barrie ON L4N 4E3 0.98km -
BMO Bank of Montreal
601 Yonge St, Barrie ON L4N 4E5 1.22km -
TD Bank Financial Group
624 Yonge St (Yonge Street), Barrie ON L4N 4E6 1.39km
- 3 bath
- 3 bed
- 1100 sqft
114 Courtney Crescent, Barrie, Ontario • L4N 5S9 • Painswick South
- 3 bath
- 4 bed
- 2000 sqft
53 Mcbride Trail, Barrie, Ontario • L9J 0P9 • Rural Barrie Southeast













