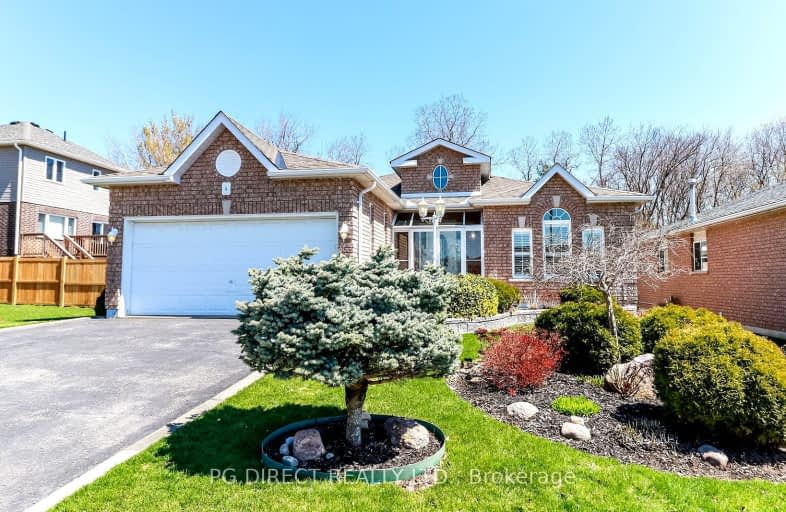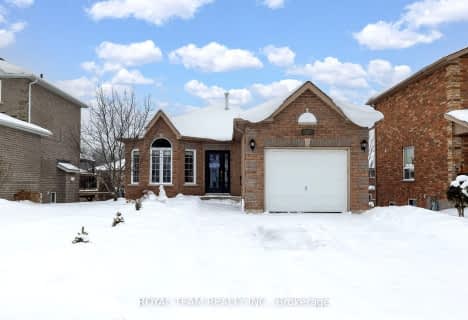Car-Dependent
- Most errands require a car.
34
/100
Some Transit
- Most errands require a car.
33
/100
Somewhat Bikeable
- Most errands require a car.
40
/100

St Marys Separate School
Elementary: Catholic
0.97 km
ÉIC Nouvelle-Alliance
Elementary: Catholic
2.00 km
Emma King Elementary School
Elementary: Public
1.85 km
Andrew Hunter Elementary School
Elementary: Public
1.25 km
The Good Shepherd Catholic School
Elementary: Catholic
1.58 km
Portage View Public School
Elementary: Public
1.67 km
Barrie Campus
Secondary: Public
3.21 km
ÉSC Nouvelle-Alliance
Secondary: Catholic
2.00 km
Simcoe Alternative Secondary School
Secondary: Public
2.72 km
Barrie North Collegiate Institute
Secondary: Public
3.85 km
St Joan of Arc High School
Secondary: Catholic
3.39 km
Innisdale Secondary School
Secondary: Public
4.13 km
-
Pringle Park
Ontario 0.39km -
Sunnidale Park
227 Sunnidale Rd, Barrie ON L4M 3B9 2.3km -
Dorian Parker Centre
227 Sunnidale Rd, Barrie ON 2.47km
-
Credit Canada Debt Solutions
35 Cedar Pointe Dr, Barrie ON L4N 5R7 1.29km -
Barrie Food Bank
7A George St, Barrie ON L4N 2G5 1.91km -
RBC Royal Bank
128 Wellington St W, Barrie ON L4N 8J6 2.12km













