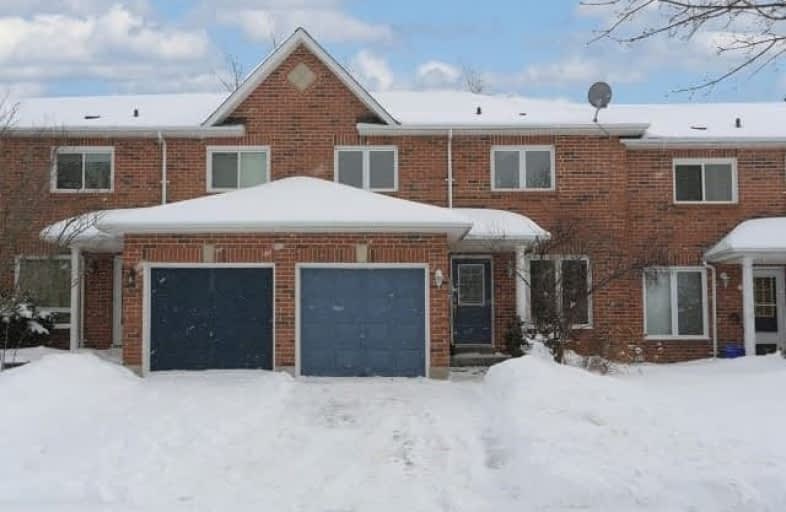Sold on Mar 15, 2019
Note: Property is not currently for sale or for rent.

-
Type: Att/Row/Twnhouse
-
Style: 2-Storey
-
Size: 1100 sqft
-
Lot Size: 23.95 x 90 Feet
-
Age: 16-30 years
-
Taxes: $2,876 per year
-
Days on Site: 7 Days
-
Added: Mar 07, 2019 (1 week on market)
-
Updated:
-
Last Checked: 1 month ago
-
MLS®#: S4376613
-
Listed By: Royal lepage terrequity capital realty, brokerage
Welcome To Move In Ready Fully Finished And Just Renovated 3 Bdrm Home Close To All The Amenities On Bayfield St In Fast Growing Barrie! Walking Distance Shopping, Community Centre And Other Facilities. Combined Living And Dining Area With New Laminate Floor On The Main Level, Inside Garage Entry. Good Sized Bedrooms Upstairs With 4Pc Washroom With Separate Bathtub And Shower.Fully Furnished Basement As Recreational Room With Additional Den And 3Pc Bathroom.
Extras
New Fridge, Stove, Dishwasher. Existing Washer & Dryer, Electrical Fixtures. Water Filtration System, Newer A/C - 2018, Roof 2016, Water Heater Rented.
Property Details
Facts for 5 Lyfytt Crescent, Barrie
Status
Days on Market: 7
Last Status: Sold
Sold Date: Mar 15, 2019
Closed Date: Mar 22, 2019
Expiry Date: Jun 08, 2019
Sold Price: $385,000
Unavailable Date: Mar 15, 2019
Input Date: Mar 07, 2019
Property
Status: Sale
Property Type: Att/Row/Twnhouse
Style: 2-Storey
Size (sq ft): 1100
Age: 16-30
Area: Barrie
Community: West Bayfield
Availability Date: Tba/Immediate
Inside
Bedrooms: 3
Bedrooms Plus: 1
Bathrooms: 3
Kitchens: 1
Rooms: 7
Den/Family Room: No
Air Conditioning: Central Air
Fireplace: No
Washrooms: 3
Building
Basement: Finished
Heat Type: Forced Air
Heat Source: Gas
Exterior: Brick
Water Supply: Municipal
Special Designation: Unknown
Parking
Driveway: Mutual
Garage Spaces: 1
Garage Type: Attached
Covered Parking Spaces: 1
Fees
Tax Year: 2018
Tax Legal Description: Pcl 211-43 Sec 51M416; Pt Blk 211 Pl **
Taxes: $2,876
Land
Cross Street: Livingstone (W), (R)
Municipality District: Barrie
Fronting On: South
Pool: None
Sewer: Sewers
Lot Depth: 90 Feet
Lot Frontage: 23.95 Feet
Additional Media
- Virtual Tour: https://www.ivrtours.com/gallery.php?tourid=23844&unbranded=true
Rooms
Room details for 5 Lyfytt Crescent, Barrie
| Type | Dimensions | Description |
|---|---|---|
| Living Main | 3.05 x 7.01 | Laminate |
| Kitchen Main | 2.44 x 4.57 | Laminate |
| Bathroom Main | - | 2 Pc Bath |
| Foyer Main | - | |
| Master 2nd | 3.10 x 4.06 | Laminate |
| Br 2nd | 3.00 x 3.84 | Laminate |
| Br 2nd | 2.52 x 2.72 | Laminate |
| Bathroom 2nd | - | 5 Pc Ensuite |
| Rec Bsmt | 3.96 x 4.17 | Laminate |
| Office Bsmt | 2.46 x 0.56 | Laminate |
| Bathroom Bsmt | - | 3 Pc Bath |
| XXXXXXXX | XXX XX, XXXX |
XXXX XXX XXXX |
$XXX,XXX |
| XXX XX, XXXX |
XXXXXX XXX XXXX |
$XXX,XXX |
| XXXXXXXX XXXX | XXX XX, XXXX | $385,000 XXX XXXX |
| XXXXXXXX XXXXXX | XXX XX, XXXX | $385,000 XXX XXXX |

ÉIC Nouvelle-Alliance
Elementary: CatholicSt Marguerite d'Youville Elementary School
Elementary: CatholicCundles Heights Public School
Elementary: PublicSister Catherine Donnelly Catholic School
Elementary: CatholicTerry Fox Elementary School
Elementary: PublicWest Bayfield Elementary School
Elementary: PublicBarrie Campus
Secondary: PublicÉSC Nouvelle-Alliance
Secondary: CatholicSimcoe Alternative Secondary School
Secondary: PublicSt Joseph's Separate School
Secondary: CatholicBarrie North Collegiate Institute
Secondary: PublicEastview Secondary School
Secondary: Public

