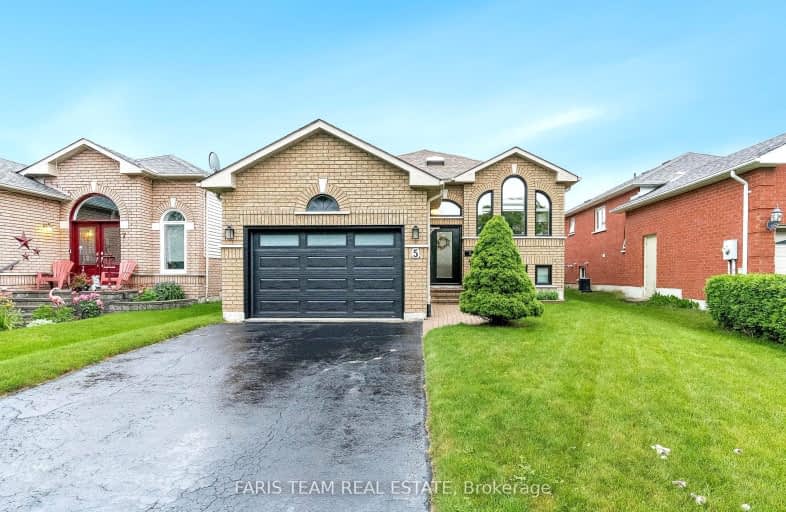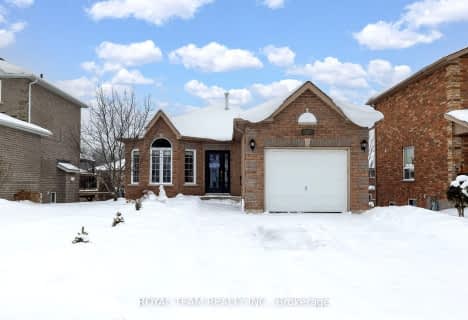
Video Tour
Car-Dependent
- Most errands require a car.
45
/100
Some Transit
- Most errands require a car.
32
/100
Somewhat Bikeable
- Most errands require a car.
27
/100

St Bernadette Elementary School
Elementary: Catholic
2.70 km
Trillium Woods Elementary Public School
Elementary: Public
2.17 km
St Catherine of Siena School
Elementary: Catholic
0.44 km
Ardagh Bluffs Public School
Elementary: Public
0.73 km
Ferndale Woods Elementary School
Elementary: Public
0.22 km
Holly Meadows Elementary School
Elementary: Public
1.88 km
École secondaire Roméo Dallaire
Secondary: Public
3.43 km
ÉSC Nouvelle-Alliance
Secondary: Catholic
4.33 km
Simcoe Alternative Secondary School
Secondary: Public
3.48 km
St Joan of Arc High School
Secondary: Catholic
1.43 km
Bear Creek Secondary School
Secondary: Public
3.05 km
Innisdale Secondary School
Secondary: Public
2.79 km
-
Elizabeth Park
Barrie ON 0.69km -
Cumming Park
Barrie ON 1.13km -
Harvie Park
Ontario 1.64km
-
President's Choice Financial ATM
11 Bryne Dr, Barrie ON L4N 8V8 1.87km -
Credit Canada Debt Solutions
35 Cedar Pointe Dr, Barrie ON L4N 5R7 2.69km -
TD Bank Financial Group
34 Cedar Pointe Dr, Barrie ON L4N 5R7 2.76km













