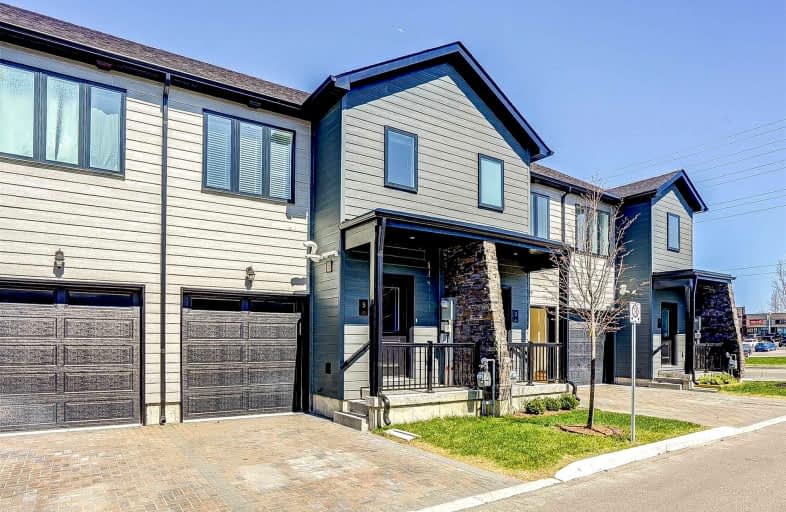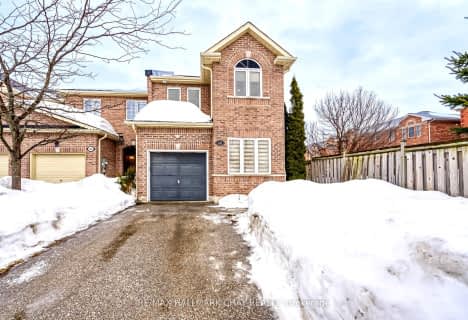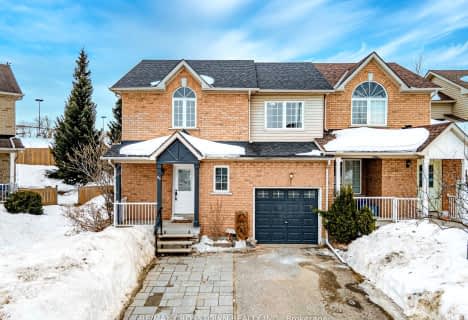
3D Walkthrough

Monsignor Clair Separate School
Elementary: Catholic
1.00 km
Oakley Park Public School
Elementary: Public
2.23 km
Cundles Heights Public School
Elementary: Public
1.24 km
Sister Catherine Donnelly Catholic School
Elementary: Catholic
0.70 km
ÉÉC Frère-André
Elementary: Catholic
1.18 km
Terry Fox Elementary School
Elementary: Public
0.63 km
Barrie Campus
Secondary: Public
2.02 km
ÉSC Nouvelle-Alliance
Secondary: Catholic
3.03 km
Simcoe Alternative Secondary School
Secondary: Public
4.00 km
St Joseph's Separate School
Secondary: Catholic
1.13 km
Barrie North Collegiate Institute
Secondary: Public
2.11 km
Eastview Secondary School
Secondary: Public
3.12 km








