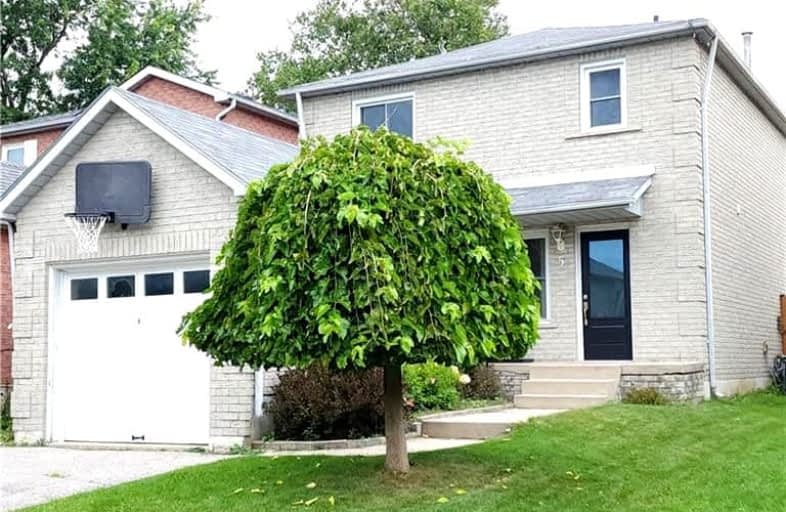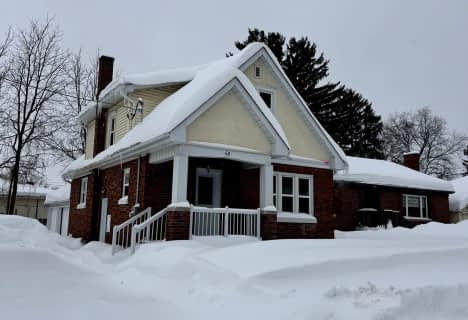Somewhat Walkable
- Some errands can be accomplished on foot.
53
/100
Some Transit
- Most errands require a car.
35
/100
Somewhat Bikeable
- Most errands require a car.
34
/100

St Marys Separate School
Elementary: Catholic
1.30 km
ÉIC Nouvelle-Alliance
Elementary: Catholic
0.96 km
Emma King Elementary School
Elementary: Public
0.29 km
Andrew Hunter Elementary School
Elementary: Public
0.58 km
The Good Shepherd Catholic School
Elementary: Catholic
1.08 km
West Bayfield Elementary School
Elementary: Public
1.38 km
Barrie Campus
Secondary: Public
2.28 km
ÉSC Nouvelle-Alliance
Secondary: Catholic
0.97 km
Simcoe Alternative Secondary School
Secondary: Public
3.09 km
St Joseph's Separate School
Secondary: Catholic
3.98 km
Barrie North Collegiate Institute
Secondary: Public
3.15 km
St Joan of Arc High School
Secondary: Catholic
5.18 km
-
Sunnidale Park
227 Sunnidale Rd, Barrie ON L4M 3B9 1.54km -
Dorian Parker Centre
227 Sunnidale Rd, Barrie ON 1.43km -
Delta Force Paintball
2.28km
-
RBC Royal Bank
37 Finlay Rd, Barrie ON L4N 7T8 1.65km -
RBC Royal Bank
128 Wellington St W, Barrie ON L4N 8J6 1.99km -
TD Bank Financial Group
400 Bayfield St, Barrie ON L4M 5A1 2.02km














