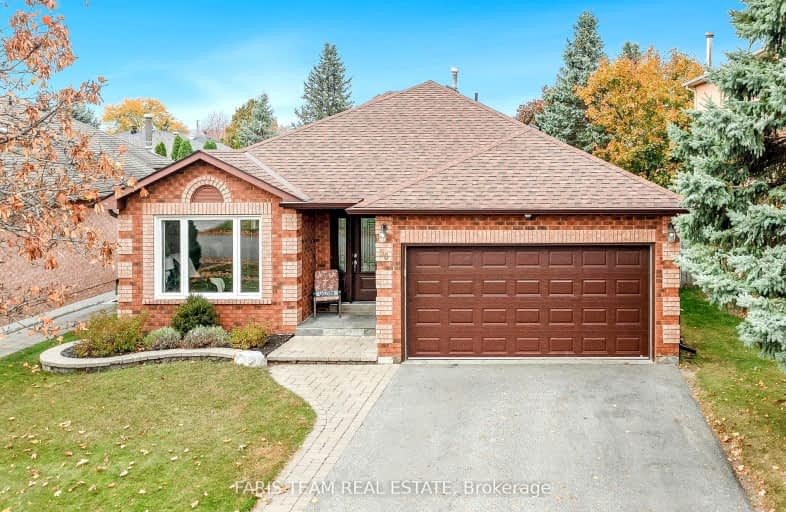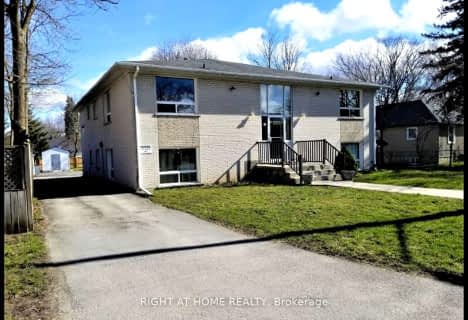
Video Tour
Car-Dependent
- Most errands require a car.
40
/100
Some Transit
- Most errands require a car.
36
/100
Somewhat Bikeable
- Most errands require a car.
29
/100

St John Vianney Separate School
Elementary: Catholic
1.92 km
Trillium Woods Elementary Public School
Elementary: Public
2.09 km
St Catherine of Siena School
Elementary: Catholic
0.90 km
Ardagh Bluffs Public School
Elementary: Public
1.23 km
Ferndale Woods Elementary School
Elementary: Public
0.28 km
Holly Meadows Elementary School
Elementary: Public
2.10 km
École secondaire Roméo Dallaire
Secondary: Public
3.67 km
ÉSC Nouvelle-Alliance
Secondary: Catholic
4.09 km
Simcoe Alternative Secondary School
Secondary: Public
3.05 km
St Joan of Arc High School
Secondary: Catholic
1.93 km
Bear Creek Secondary School
Secondary: Public
3.46 km
Innisdale Secondary School
Secondary: Public
2.33 km
-
Elizabeth Park
Barrie ON 0.25km -
Snowshoe Park
Ontario 0.77km -
Altintas
1.03km
-
TD Bank Financial Group
53 Ardagh Rd, Barrie ON L4N 9B5 1.05km -
TD Bank
53 Ardagh Rd, Barrie ON L4N 9B5 1.06km -
Meridian Credit Union ATM
410 Essa Rd, Barrie ON L4N 9J7 1.47km













