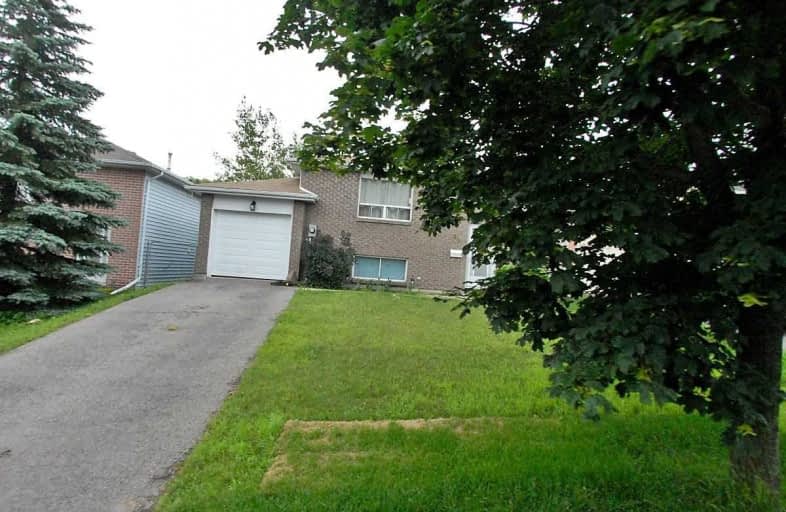
St John Vianney Separate School
Elementary: Catholic
1.77 km
Assikinack Public School
Elementary: Public
0.36 km
St Michael the Archangel Catholic Elementary School
Elementary: Catholic
1.28 km
Allandale Heights Public School
Elementary: Public
1.21 km
Warnica Public School
Elementary: Public
1.82 km
Willow Landing Elementary School
Elementary: Public
1.14 km
Barrie Campus
Secondary: Public
4.90 km
Simcoe Alternative Secondary School
Secondary: Public
2.95 km
Barrie North Collegiate Institute
Secondary: Public
4.48 km
St Peter's Secondary School
Secondary: Catholic
2.56 km
Eastview Secondary School
Secondary: Public
4.85 km
Innisdale Secondary School
Secondary: Public
1.10 km
$
$1,850
- 1 bath
- 3 bed
- 1100 sqft
Lower-11 Catherine Drive, Barrie, Ontario • L4N 0Y5 • Painswick South





