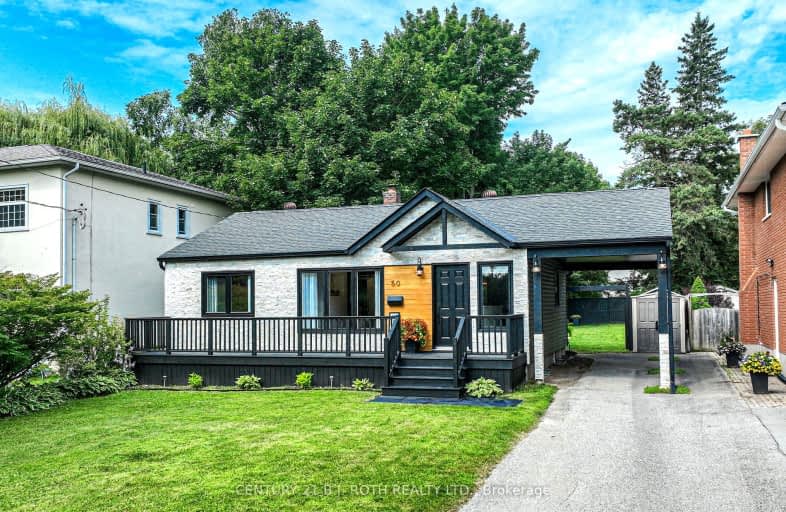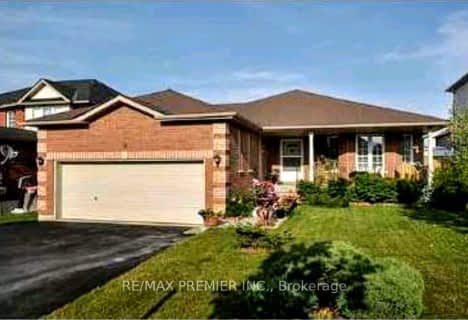
Video Tour
Somewhat Walkable
- Some errands can be accomplished on foot.
68
/100
Some Transit
- Most errands require a car.
40
/100
Bikeable
- Some errands can be accomplished on bike.
50
/100

Johnson Street Public School
Elementary: Public
0.79 km
Oakley Park Public School
Elementary: Public
1.81 km
Codrington Public School
Elementary: Public
0.64 km
St Monicas Separate School
Elementary: Catholic
0.54 km
Steele Street Public School
Elementary: Public
0.76 km
Maple Grove Public School
Elementary: Public
1.37 km
Barrie Campus
Secondary: Public
2.77 km
Simcoe Alternative Secondary School
Secondary: Public
2.80 km
St Joseph's Separate School
Secondary: Catholic
2.24 km
Barrie North Collegiate Institute
Secondary: Public
1.88 km
Eastview Secondary School
Secondary: Public
0.95 km
Innisdale Secondary School
Secondary: Public
4.38 km













