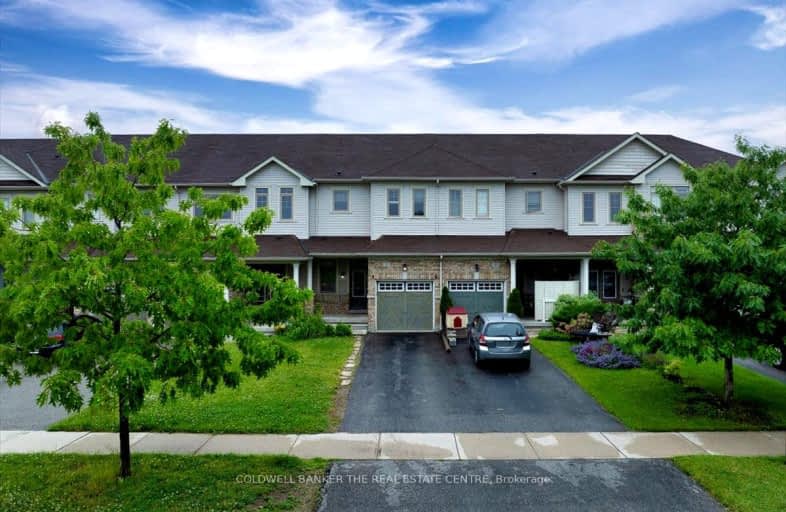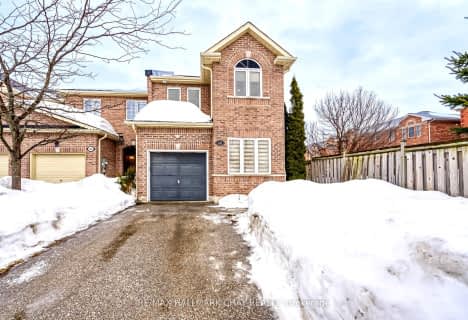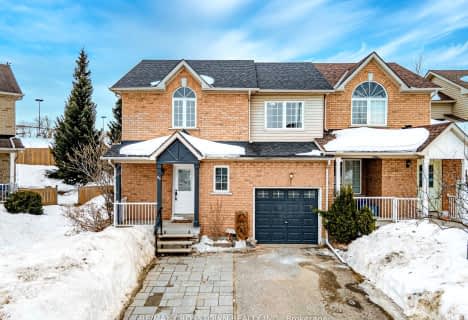Somewhat Walkable
- Some errands can be accomplished on foot.
58
/100
Some Transit
- Most errands require a car.
43
/100
Somewhat Bikeable
- Most errands require a car.
43
/100

ÉIC Nouvelle-Alliance
Elementary: Catholic
1.88 km
St Marguerite d'Youville Elementary School
Elementary: Catholic
0.17 km
Cundles Heights Public School
Elementary: Public
1.47 km
Sister Catherine Donnelly Catholic School
Elementary: Catholic
1.21 km
Terry Fox Elementary School
Elementary: Public
1.16 km
West Bayfield Elementary School
Elementary: Public
0.69 km
Barrie Campus
Secondary: Public
1.83 km
ÉSC Nouvelle-Alliance
Secondary: Catholic
1.89 km
Simcoe Alternative Secondary School
Secondary: Public
3.77 km
St Joseph's Separate School
Secondary: Catholic
2.57 km
Barrie North Collegiate Institute
Secondary: Public
2.57 km
Eastview Secondary School
Secondary: Public
4.46 km
-
Cartwright Park
Barrie ON 1.54km -
Redpath Park
ON 1.59km -
Dorian Parker Centre
227 Sunnidale Rd, Barrie ON 1.67km
-
TD Bank Financial Group
534 Bayfield St, Barrie ON L4M 5A2 0.28km -
President's Choice Financial ATM
524 Bayfield St N, Barrie ON L4M 5A2 0.28km -
Scotiabank
544 Bayfield St, Barrie ON L4M 5A2 0.3km









