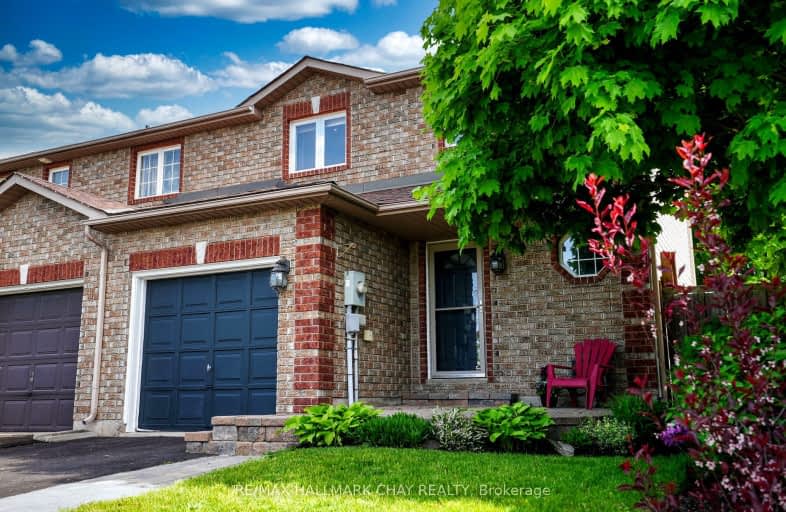
Video Tour
Car-Dependent
- Most errands require a car.
44
/100
Some Transit
- Most errands require a car.
40
/100
Somewhat Bikeable
- Most errands require a car.
32
/100

Johnson Street Public School
Elementary: Public
1.63 km
Codrington Public School
Elementary: Public
2.43 km
St Monicas Separate School
Elementary: Catholic
1.55 km
Steele Street Public School
Elementary: Public
1.78 km
ÉÉC Frère-André
Elementary: Catholic
2.19 km
Maple Grove Public School
Elementary: Public
2.07 km
Barrie Campus
Secondary: Public
3.87 km
Simcoe Alternative Secondary School
Secondary: Public
4.65 km
St Joseph's Separate School
Secondary: Catholic
2.28 km
Barrie North Collegiate Institute
Secondary: Public
3.08 km
Eastview Secondary School
Secondary: Public
1.06 km
Innisdale Secondary School
Secondary: Public
6.38 km
-
Cheltenham Park
Barrie ON 0.48km -
Hickling Park
Barrie ON 0.73km -
Nelson Lookout
Barrie ON 1.8km
-
Scotiabank
507 Cundles Rd E, Barrie ON L4M 0J7 1.52km -
BMO Bank of Montreal
353 Duckworth St, Barrie ON L4M 5C2 1.64km -
RBC Royal Bank ATM
320 Blake St, Barrie ON L4M 1K9 1.88km













