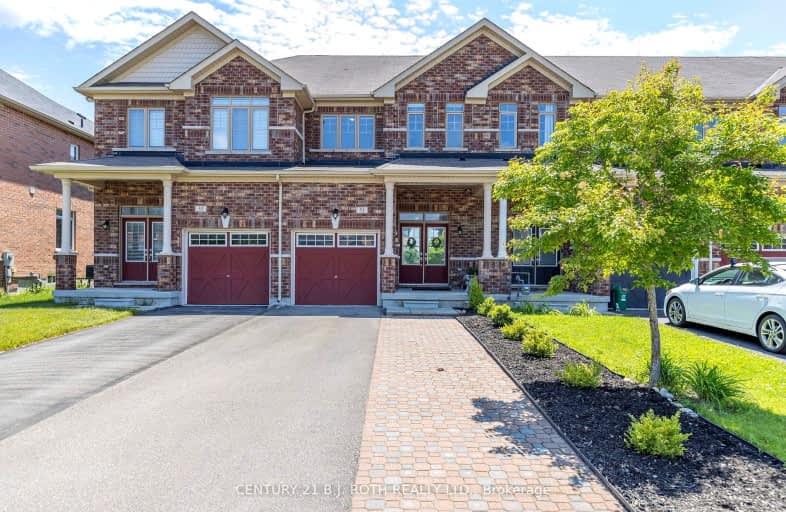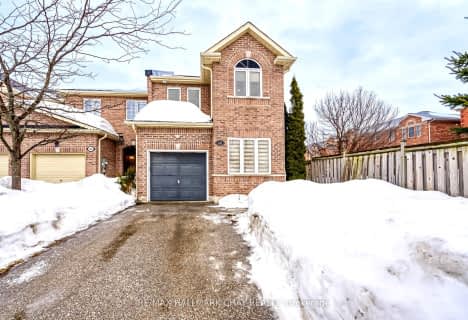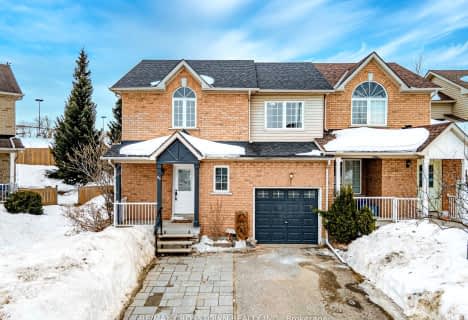Car-Dependent
- Most errands require a car.
49
/100
Some Transit
- Most errands require a car.
39
/100
Somewhat Bikeable
- Most errands require a car.
40
/100

ÉIC Nouvelle-Alliance
Elementary: Catholic
1.95 km
St Marguerite d'Youville Elementary School
Elementary: Catholic
0.18 km
Sister Catherine Donnelly Catholic School
Elementary: Catholic
1.43 km
Emma King Elementary School
Elementary: Public
2.08 km
Terry Fox Elementary School
Elementary: Public
1.44 km
West Bayfield Elementary School
Elementary: Public
0.65 km
Barrie Campus
Secondary: Public
2.08 km
ÉSC Nouvelle-Alliance
Secondary: Catholic
1.96 km
Simcoe Alternative Secondary School
Secondary: Public
3.95 km
St Joseph's Separate School
Secondary: Catholic
2.87 km
Barrie North Collegiate Institute
Secondary: Public
2.85 km
Eastview Secondary School
Secondary: Public
4.76 km
-
Dorian Parker Centre
227 Sunnidale Rd, Barrie ON 1.81km -
Treetops Playground
320 Bayfield St, Barrie ON L4M 3C1 1.99km -
Sunnidale Park
227 Sunnidale Rd, Barrie ON L4M 3B9 2.16km
-
Scotiabank
544 Bayfield St, Barrie ON L4M 5A2 0.52km -
Barrie-Bayfield & Heather Br
405 Bayfield St, Barrie ON L4M 3C5 1.27km -
RBC Royal Bank
405 Bayfield St (btwn Heather St & Cundles Rd E), Barrie ON L4M 3C5 1.31km









