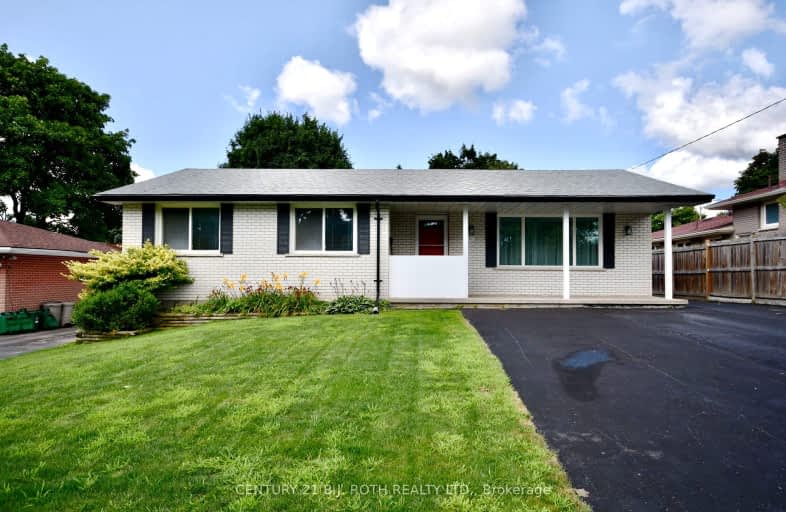Very Walkable
- Most errands can be accomplished on foot.
80
/100
Some Transit
- Most errands require a car.
46
/100
Somewhat Bikeable
- Most errands require a car.
38
/100

ÉIC Nouvelle-Alliance
Elementary: Catholic
1.20 km
St Marguerite d'Youville Elementary School
Elementary: Catholic
1.47 km
Cundles Heights Public School
Elementary: Public
0.71 km
Portage View Public School
Elementary: Public
1.50 km
Terry Fox Elementary School
Elementary: Public
1.40 km
Hillcrest Public School
Elementary: Public
1.12 km
Barrie Campus
Secondary: Public
0.43 km
ÉSC Nouvelle-Alliance
Secondary: Catholic
1.21 km
Simcoe Alternative Secondary School
Secondary: Public
2.41 km
St Joseph's Separate School
Secondary: Catholic
1.99 km
Barrie North Collegiate Institute
Secondary: Public
1.29 km
Eastview Secondary School
Secondary: Public
3.49 km
-
Treetops Playground
320 Bayfield St, Barrie ON L4M 3C1 0.38km -
Dog Off-Leash Recreation Area
Barrie ON 0.61km -
Sunnidale Park
227 Sunnidale Rd, Barrie ON L4M 3B9 0.91km
-
BMO Bank of Montreal
509 Bayfield St (in Georgian Mall), Barrie ON L4M 4Z8 1km -
Banque Nationale du Canada
487 Bayfield St, Barrie ON L4M 4Z9 1.09km -
President's Choice Financial Pavilion and ATM
472 Bayfield St, Barrie ON L4M 5A2 1.14km














