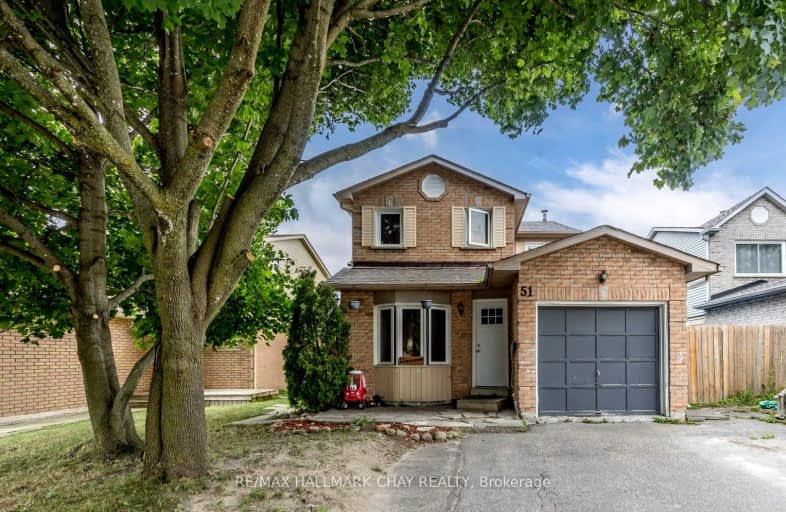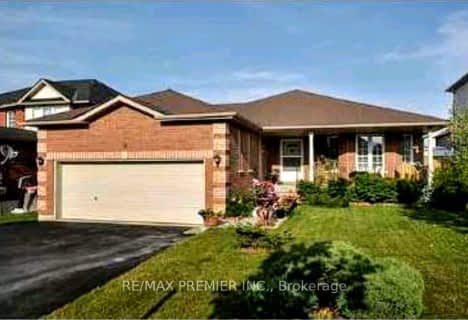
Monsignor Clair Separate School
Elementary: Catholic
0.70 km
Oakley Park Public School
Elementary: Public
1.62 km
Cundles Heights Public School
Elementary: Public
0.72 km
Sister Catherine Donnelly Catholic School
Elementary: Catholic
1.06 km
ÉÉC Frère-André
Elementary: Catholic
0.90 km
Terry Fox Elementary School
Elementary: Public
0.68 km
Barrie Campus
Secondary: Public
1.46 km
ÉSC Nouvelle-Alliance
Secondary: Catholic
2.61 km
Simcoe Alternative Secondary School
Secondary: Public
3.39 km
St Joseph's Separate School
Secondary: Catholic
0.81 km
Barrie North Collegiate Institute
Secondary: Public
1.50 km
Eastview Secondary School
Secondary: Public
2.77 km
-
Cartwright Park
Barrie ON 0.26km -
Redpath Park
ON 1.01km -
Treetops Playground
320 Bayfield St, Barrie ON L4M 3C1 1.66km
-
RBC Royal Bank
356A Bryne Dr, Barrie ON L4N 8V8 0.75km -
Continental Currency Exchange
509 Bayfield St, Barrie ON L4M 4Z8 1.02km -
TD Canada Trust Branch and ATM
327 Cundles Rd E, Barrie ON L4M 0G9 1.07km














