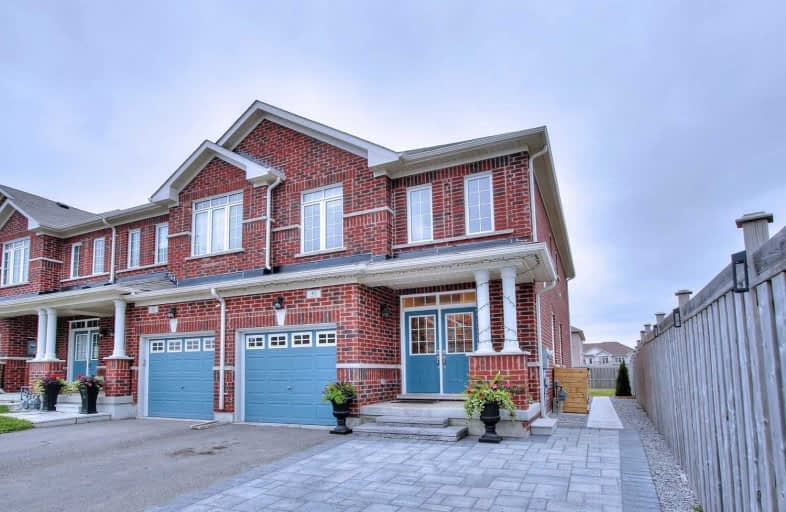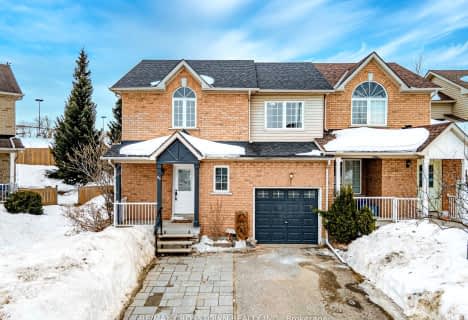
ÉIC Nouvelle-Alliance
Elementary: Catholic
2.14 km
St Marguerite d'Youville Elementary School
Elementary: Catholic
0.32 km
Cundles Heights Public School
Elementary: Public
1.70 km
Sister Catherine Donnelly Catholic School
Elementary: Catholic
1.19 km
Terry Fox Elementary School
Elementary: Public
1.26 km
West Bayfield Elementary School
Elementary: Public
0.88 km
Barrie Campus
Secondary: Public
2.11 km
ÉSC Nouvelle-Alliance
Secondary: Catholic
2.15 km
Simcoe Alternative Secondary School
Secondary: Public
4.06 km
St Joseph's Separate School
Secondary: Catholic
2.72 km
Barrie North Collegiate Institute
Secondary: Public
2.82 km
Eastview Secondary School
Secondary: Public
4.65 km






