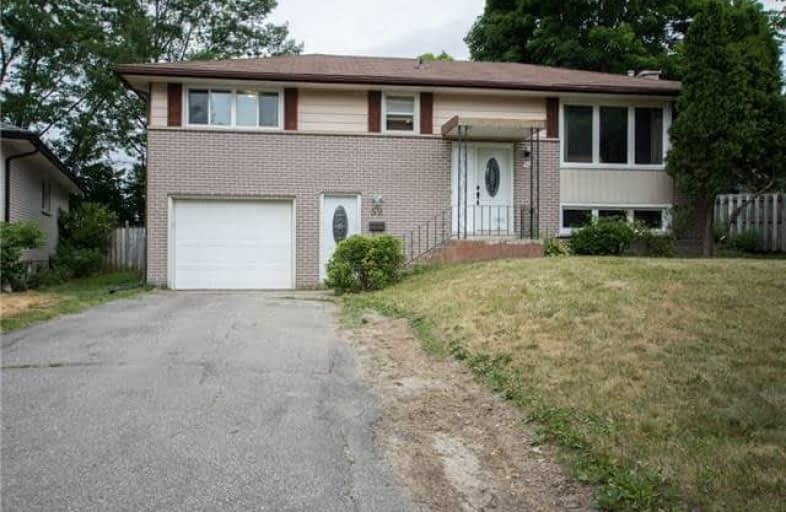Sold on Aug 28, 2018
Note: Property is not currently for sale or for rent.

-
Type: Detached
-
Style: Bungalow-Raised
-
Size: 1100 sqft
-
Lot Size: 37.5 x 130 Feet
-
Age: 31-50 years
-
Taxes: $3,798 per year
-
Days on Site: 36 Days
-
Added: Sep 07, 2019 (1 month on market)
-
Updated:
-
Last Checked: 1 month ago
-
MLS®#: S4198928
-
Listed By: Core realty group inc., brokerage
Great East End Location With Tons Of Potential! Incredibly Large Lot On Quiet Court, Within Walking Distance To Georgian College. This Detached Raised Bungalow Has Hardwood Floors, 3 Bedrooms, And Updated Bathroom, And Is Close To Hospital And 400 Access. Attached Garage With Entry To Home And Finished Basement With Large Kitchen, Bedroom, And Living Room, Updated Bathroom And Separate Entrance. Could Be Perfect Family Home Or Great Investment Opportunity.
Extras
Inclusions: All Appliances, Including Newer Washer/Dryer, Furnace And Hot Water Tank, As Well As Window Coverings, And All Elfs Exclusions: Bbq
Property Details
Facts for 52 Cynthia Court, Barrie
Status
Days on Market: 36
Last Status: Sold
Sold Date: Aug 28, 2018
Closed Date: Oct 03, 2018
Expiry Date: Nov 30, 2018
Sold Price: $435,000
Unavailable Date: Aug 28, 2018
Input Date: Jul 23, 2018
Property
Status: Sale
Property Type: Detached
Style: Bungalow-Raised
Size (sq ft): 1100
Age: 31-50
Area: Barrie
Community: Wellington
Availability Date: 30 Days/Tbd
Inside
Bedrooms: 3
Bedrooms Plus: 1
Bathrooms: 2
Kitchens: 1
Kitchens Plus: 1
Rooms: 7
Den/Family Room: No
Air Conditioning: Central Air
Fireplace: No
Laundry Level: Lower
Central Vacuum: Y
Washrooms: 2
Building
Basement: Finished
Basement 2: Sep Entrance
Heat Type: Forced Air
Heat Source: Gas
Exterior: Brick
Water Supply: Municipal
Special Designation: Unknown
Parking
Driveway: Pvt Double
Garage Spaces: 1
Garage Type: Attached
Covered Parking Spaces: 4
Total Parking Spaces: 5
Fees
Tax Year: 2018
Tax Legal Description: Lt 73, Pl 1530; S/T Ro313403; Barrie
Taxes: $3,798
Highlights
Feature: Grnbelt/Cons
Feature: Hospital
Feature: Public Transit
Feature: School
Feature: Wooded/Treed
Land
Cross Street: St Vincent & Bell Fa
Municipality District: Barrie
Fronting On: North
Pool: None
Sewer: Sewers
Lot Depth: 130 Feet
Lot Frontage: 37.5 Feet
Rooms
Room details for 52 Cynthia Court, Barrie
| Type | Dimensions | Description |
|---|---|---|
| Living Main | 4.85 x 4.34 | Hardwood Floor, Large Window, O/Looks Frontyard |
| Dining Main | 3.03 x 2.81 | Hardwood Floor, Ceiling Fan, O/Looks Backyard |
| Kitchen Main | 3.83 x 2.69 | O/Looks Backyard, Linoleum |
| Master Main | 3.93 x 3.55 | Hardwood Floor, B/I Closet, Window |
| Br Main | 2.69 x 2.69 | Hardwood Floor, Window |
| Br Main | 3.02 x 2.69 | Hardwood Floor, Window |
| Living Bsmt | 4.81 x 3.86 | Window |
| Kitchen Bsmt | 4.72 x 3.05 | Window |
| Br Bsmt | 3.07 x 3.54 | Window |
| Laundry Bsmt | 1.48 x 3.40 | Laundry Sink |
| Utility Bsmt | 1.74 x 2.08 |
| XXXXXXXX | XXX XX, XXXX |
XXXX XXX XXXX |
$XXX,XXX |
| XXX XX, XXXX |
XXXXXX XXX XXXX |
$XXX,XXX | |
| XXXXXXXX | XXX XX, XXXX |
XXXXXXX XXX XXXX |
|
| XXX XX, XXXX |
XXXXXX XXX XXXX |
$XXX,XXX |
| XXXXXXXX XXXX | XXX XX, XXXX | $435,000 XXX XXXX |
| XXXXXXXX XXXXXX | XXX XX, XXXX | $449,999 XXX XXXX |
| XXXXXXXX XXXXXXX | XXX XX, XXXX | XXX XXXX |
| XXXXXXXX XXXXXX | XXX XX, XXXX | $449,999 XXX XXXX |

Monsignor Clair Separate School
Elementary: CatholicOakley Park Public School
Elementary: PublicCodrington Public School
Elementary: PublicSteele Street Public School
Elementary: PublicÉÉC Frère-André
Elementary: CatholicMaple Grove Public School
Elementary: PublicBarrie Campus
Secondary: PublicÉSC Nouvelle-Alliance
Secondary: CatholicSimcoe Alternative Secondary School
Secondary: PublicSt Joseph's Separate School
Secondary: CatholicBarrie North Collegiate Institute
Secondary: PublicEastview Secondary School
Secondary: Public

