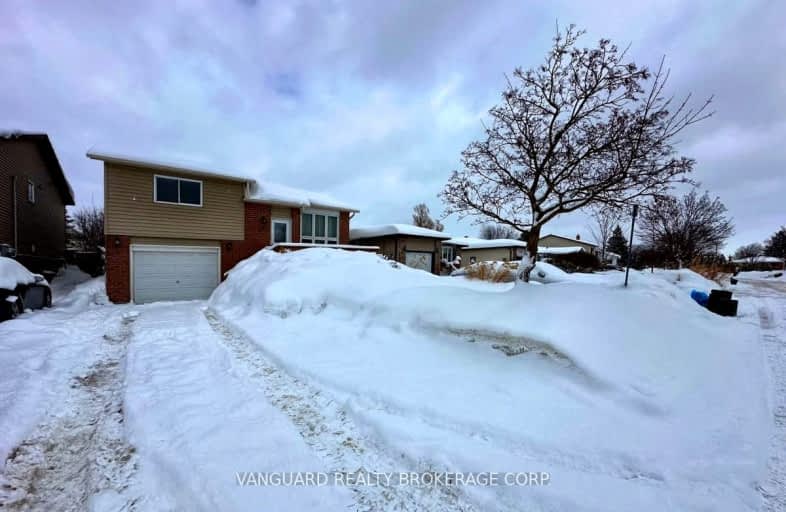
Johnson Street Public School
Elementary: Public
0.92 km
Codrington Public School
Elementary: Public
1.48 km
St Monicas Separate School
Elementary: Catholic
0.60 km
Steele Street Public School
Elementary: Public
0.89 km
ÉÉC Frère-André
Elementary: Catholic
1.86 km
Maple Grove Public School
Elementary: Public
1.37 km
Barrie Campus
Secondary: Public
3.16 km
Simcoe Alternative Secondary School
Secondary: Public
3.72 km
St Joseph's Separate School
Secondary: Catholic
1.92 km
Barrie North Collegiate Institute
Secondary: Public
2.30 km
Eastview Secondary School
Secondary: Public
0.14 km
Innisdale Secondary School
Secondary: Public
5.45 km
-
Hickling Park
Barrie ON 0.67km -
College Heights Park
Barrie ON 0.84km -
Nelson Lookout
Barrie ON 0.85km
-
Scotiabank
507 Cundles Rd E, Barrie ON L4M 0J7 1.43km -
President's Choice Financial ATM
607 Cundles Rd E, Barrie ON L4M 0J7 1.45km -
Bitcoin Depot - Bitcoin ATM
149 St Vincent St, Barrie ON L4M 3Y9 1.57km














