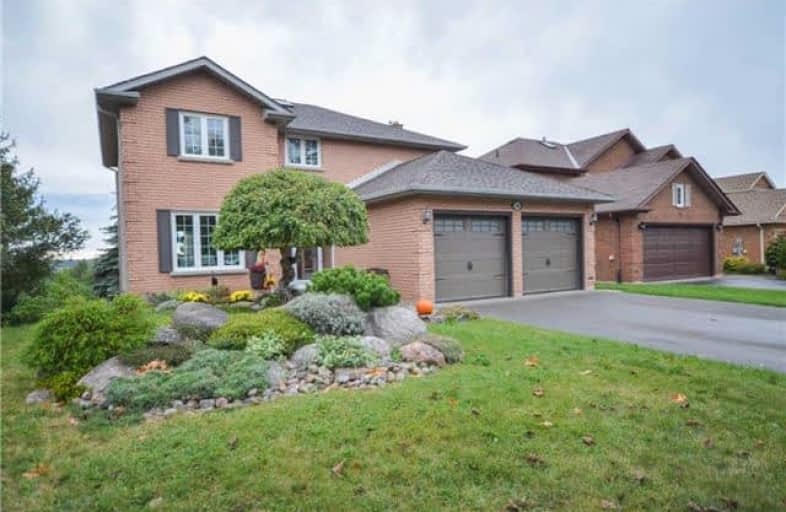Sold on Oct 21, 2017
Note: Property is not currently for sale or for rent.

-
Type: Detached
-
Style: 2-Storey
-
Size: 3000 sqft
-
Lot Size: 53 x 103 Feet
-
Age: 16-30 years
-
Taxes: $4,708 per year
-
Days on Site: 14 Days
-
Added: Sep 07, 2019 (2 weeks on market)
-
Updated:
-
Last Checked: 1 month ago
-
MLS®#: S3949938
-
Listed By: Century 21 atria realty inc., brokerage
Fantastic Family Home In Demand Area! Gorgeous Private Back View-See For Miles! Home Very Clean. Red Maple Lined Street! 4 Huge Bdrms, Master W/5Pc Ensuite. Huge Family Rm With Cozy Brick Fireplace! Large Eat-In Kitchen, Atch Liv & Din Rms. New Bright Skylight. W/O Bsmt Inlaw Apartment Features Sep Entrnc, High Ceilings, Gas Fireplace, Kitchen & Bdrm. Desirable Quiet Family Location With Excellent Shopping, Schools -All Close By, Only 1.5Km To Hwy 400
Extras
Built By Gregor Homes-Renowned Quality! Include Newer: Furnace, Windows, Garage Drs & 2 Openers. Plus All Window Coverings, Elfs, 2 Fridges, 2 Stoves, D/Washer, Central Air, Central Vac, Wtr Softener. Rented Water Tank. 100 Amp Electrical
Property Details
Facts for 54 Florence Park Road, Barrie
Status
Days on Market: 14
Last Status: Sold
Sold Date: Oct 21, 2017
Closed Date: Nov 30, 2017
Expiry Date: Dec 31, 2017
Sold Price: $592,500
Unavailable Date: Oct 21, 2017
Input Date: Oct 07, 2017
Property
Status: Sale
Property Type: Detached
Style: 2-Storey
Size (sq ft): 3000
Age: 16-30
Area: Barrie
Community: Ardagh
Availability Date: 60 Days - Tba
Inside
Bedrooms: 4
Bedrooms Plus: 1
Bathrooms: 4
Kitchens: 1
Kitchens Plus: 1
Rooms: 8
Den/Family Room: Yes
Air Conditioning: Central Air
Fireplace: Yes
Laundry Level: Main
Central Vacuum: Y
Washrooms: 4
Utilities
Electricity: Yes
Gas: Yes
Cable: Available
Telephone: Yes
Building
Basement: Apartment
Basement 2: Fin W/O
Heat Type: Forced Air
Heat Source: Gas
Exterior: Brick
UFFI: No
Water Supply: Municipal
Special Designation: Unknown
Parking
Driveway: Pvt Double
Garage Spaces: 2
Garage Type: Attached
Covered Parking Spaces: 4
Total Parking Spaces: 6
Fees
Tax Year: 2017
Tax Legal Description: Pcl 29-1, Sec51M357; Lt 29 Pl 51M357; S/T Lt130883
Taxes: $4,708
Highlights
Feature: Clear View
Feature: Fenced Yard
Feature: Park
Feature: Place Of Worship
Feature: Public Transit
Feature: School
Land
Cross Street: Ardagh & Florence Pa
Municipality District: Barrie
Fronting On: West
Pool: None
Sewer: Sewers
Lot Depth: 103 Feet
Lot Frontage: 53 Feet
Rooms
Room details for 54 Florence Park Road, Barrie
| Type | Dimensions | Description |
|---|---|---|
| Living Main | 3.54 x 4.57 | O/Looks Frontyard, Picture Window, Combined W/Dining |
| Dining Main | 3.43 x 4.04 | Formal Rm, O/Looks Backyard, Picture Window |
| Kitchen Main | 3.66 x 5.89 | Eat-In Kitchen, W/O To Deck, Bay Window |
| Family Main | 3.35 x 4.88 | Fireplace, W/O To Deck, Hardwood Floor |
| Laundry Main | 1.60 x 2.44 | Access To Garage, W/O To Yard |
| Master 2nd | 3.43 x 5.18 | 5 Pc Ensuite, W/I Closet, O/Looks Backyard |
| 2nd Br 2nd | 3.35 x 3.43 | Chair Rail, Double Closet, O/Looks Backyard |
| 3rd Br 2nd | 3.66 x 4.88 | Bay Window, Double Closet, O/Looks Backyard |
| 4th Br 2nd | 3.51 x 3.55 | Double Closet, O/Looks Frontyard |
| Living Bsmt | 3.55 x 6.71 | Gas Fireplace, W/O To Garden, Sliding Doors |
| Kitchen Bsmt | 3.66 x 3.96 | Above Grade Window, Large Window |
| 5th Br Bsmt | 3.20 x 7.01 | Above Grade Window, Large Window |
| XXXXXXXX | XXX XX, XXXX |
XXXX XXX XXXX |
$XXX,XXX |
| XXX XX, XXXX |
XXXXXX XXX XXXX |
$XXX,XXX |
| XXXXXXXX XXXX | XXX XX, XXXX | $592,500 XXX XXXX |
| XXXXXXXX XXXXXX | XXX XX, XXXX | $609,000 XXX XXXX |

St John Vianney Separate School
Elementary: CatholicAllandale Heights Public School
Elementary: PublicTrillium Woods Elementary Public School
Elementary: PublicSt Catherine of Siena School
Elementary: CatholicFerndale Woods Elementary School
Elementary: PublicHolly Meadows Elementary School
Elementary: PublicÉcole secondaire Roméo Dallaire
Secondary: PublicÉSC Nouvelle-Alliance
Secondary: CatholicSimcoe Alternative Secondary School
Secondary: PublicSt Joan of Arc High School
Secondary: CatholicBear Creek Secondary School
Secondary: PublicInnisdale Secondary School
Secondary: Public

