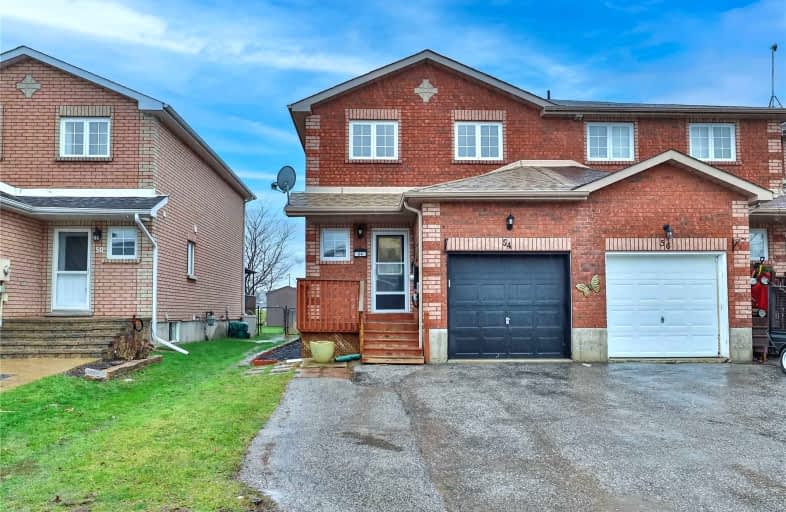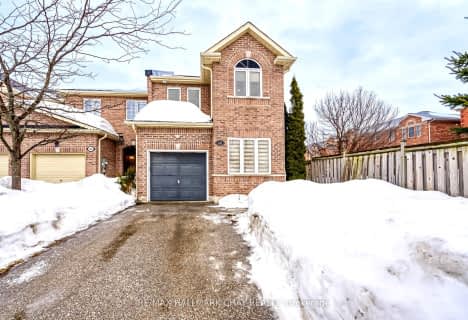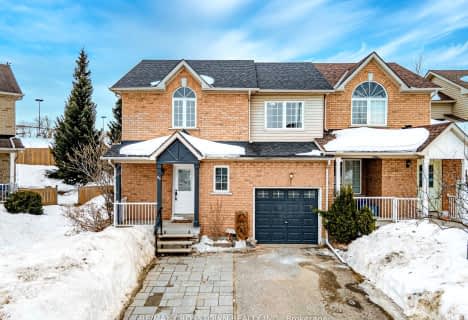Car-Dependent
- Most errands require a car.
Some Transit
- Most errands require a car.
Somewhat Bikeable
- Most errands require a car.

Monsignor Clair Separate School
Elementary: CatholicSt Marguerite d'Youville Elementary School
Elementary: CatholicCundles Heights Public School
Elementary: PublicSister Catherine Donnelly Catholic School
Elementary: CatholicÉÉC Frère-André
Elementary: CatholicTerry Fox Elementary School
Elementary: PublicBarrie Campus
Secondary: PublicÉSC Nouvelle-Alliance
Secondary: CatholicSimcoe Alternative Secondary School
Secondary: PublicSt Joseph's Separate School
Secondary: CatholicBarrie North Collegiate Institute
Secondary: PublicEastview Secondary School
Secondary: Public-
Moxies
509 Bayfield St, N51, Barrie, ON L4M 4Z8 0.74km -
Kelseys Original Roadhouse
458 Bayfield St, Barrie, ON L4M 5A2 0.91km -
Chuck's Roadhouse Bar And Grill
407 Bayfield Street, Barrie, ON L4M 6E5 1.07km
-
Tim Hortons
533 Bayfield Drive, Barrie, ON L4M 4Z9 0.78km -
Starbucks
482 Bayfield St, Barrie, ON L4N 0.91km -
McDonald's
450 Bayfield Street, Barrie, ON L4M 5A2 0.98km
-
Crunch Fitness
26 West Street N, Orillia, ON L3V 5B8 30.91km -
Movati Athletic - Richmond Hill
81 Silver Maple Road, Richmond Hill, ON L4E 0C5 57.91km -
Orangetheory Fitness
196 McEwan Road E, Unit 13, Bolton, ON L7E 4E5 61.69km
-
Loblaws
472 Bayfield Street, Barrie, ON L4M 5A2 1.06km -
Rexall Pharma Plus
353 Duckworth Street, Barrie, ON L4M 5C2 2.54km -
Shoppers Drug Mart
165 Wellington Street West, Barrie, ON L4N 3.21km
-
Waiting Pho'U
181 Livingstone Street E, Unit 22, Barrie, ON L4M 6Z4 0.59km -
Pizza Palace Subs And Wings
181 Livingstone Street E, Barrie, ON L4M 6Z4 0.55km -
Mr Pretzels
509 Bayfield Street, Barrie, ON L4M 4Z8 0.67km
-
Georgian Mall
509 Bayfield Street, Barrie, ON L4M 4Z8 0.64km -
Kozlov Centre
400 Bayfield Road, Barrie, ON L4M 5A1 1.38km -
Bayfield Mall
320 Bayfield Street, Barrie, ON L4M 3C1 1.91km
-
The Bulk Barn
490 Bayfield Street, Barrie, ON L4M 5A2 0.91km -
Loblaws
472 Bayfield Street, Barrie, ON L4M 5A2 1.06km -
FreshCo
409 Bayfield Street, Barrie, ON L4M 6E5 1.08km
-
LCBO
534 Bayfield Street, Barrie, ON L4M 5A2 0.93km -
Dial a Bottle
Barrie, ON L4N 9A9 9.24km -
Coulsons General Store & Farm Supply
RR 2, Oro Station, ON L0L 2E0 16.52km
-
Mr Song Heating and Cooling
Barrie, ON L4M 6G6 0.78km -
Midas
387 Bayfield Street, Barrie, ON L4M 3C5 1.25km -
Petro-Canada
360 Bayfield Street, Barrie, ON L4M 3C4 1.48km
-
Cineplex - North Barrie
507 Cundles Road E, Barrie, ON L4M 0G9 1.93km -
Imperial Cinemas
55 Dunlop Street W, Barrie, ON L4N 1A3 3.37km -
Galaxy Cinemas
72 Commerce Park Drive, Barrie, ON L4N 8W8 10.35km
-
Barrie Public Library - Painswick Branch
48 Dean Avenue, Barrie, ON L4N 0C2 8.32km -
Innisfil Public Library
967 Innisfil Beach Road, Innisfil, ON L9S 1V3 16.82km -
Orillia Public Library
36 Mississaga Street W, Orillia, ON L3V 3A6 30.78km
-
Royal Victoria Hospital
201 Georgian Drive, Barrie, ON L4M 6M2 3.32km -
Wellington Walk-in Clinic
200 Wellington Street W, Unit 3, Barrie, ON L4N 1K9 3.59km -
Royal Centre Of Plastic Surgery
22 Quarry Ridge Road, Barrie, ON L4M 7G1 3.53km
-
Dog Off-Leash Recreation Area
Barrie ON 2.2km -
Berczy Park
2.69km -
Nelson Lookout
Barrie ON 3.52km
-
BMO Bank of Montreal
509 Bayfield St (in Georgian Mall), Barrie ON L4M 4Z8 0.76km -
Banque Nationale du Canada
487 Bayfield St, Barrie ON L4M 4Z9 0.82km -
National Bank
487 Bayfield St, Barrie ON L4M 4Z9 0.82km









