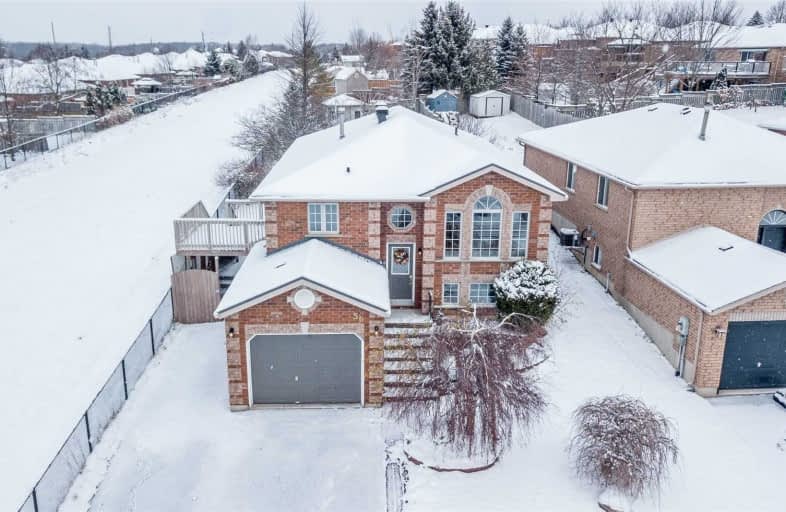
Video Tour

École élémentaire Roméo Dallaire
Elementary: Public
1.56 km
St Nicholas School
Elementary: Catholic
0.38 km
St Bernadette Elementary School
Elementary: Catholic
1.51 km
Ardagh Bluffs Public School
Elementary: Public
3.67 km
W C Little Elementary School
Elementary: Public
0.78 km
Holly Meadows Elementary School
Elementary: Public
2.50 km
École secondaire Roméo Dallaire
Secondary: Public
1.48 km
ÉSC Nouvelle-Alliance
Secondary: Catholic
8.33 km
Simcoe Alternative Secondary School
Secondary: Public
7.47 km
St Joan of Arc High School
Secondary: Catholic
3.09 km
Bear Creek Secondary School
Secondary: Public
1.08 km
Innisdale Secondary School
Secondary: Public
5.84 km










