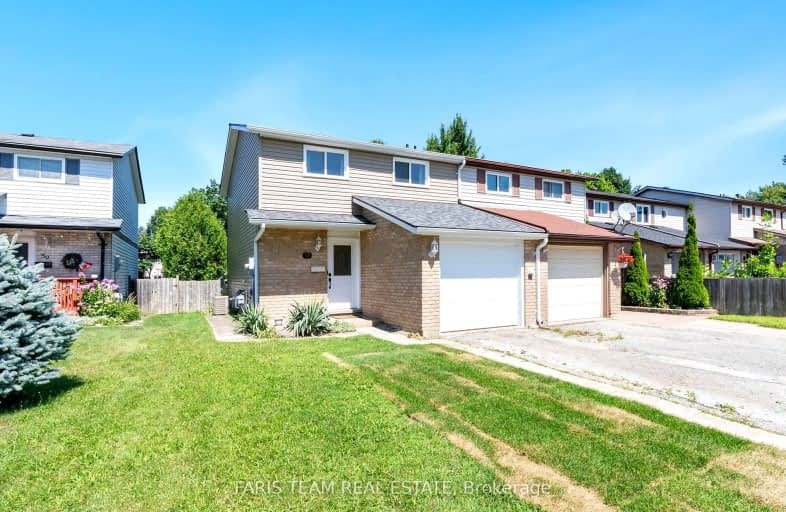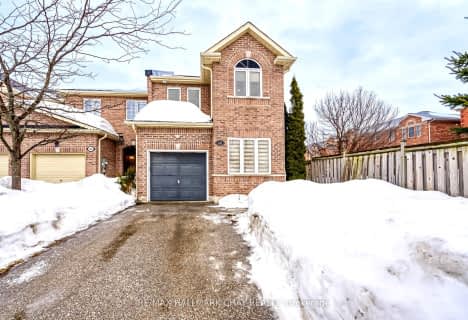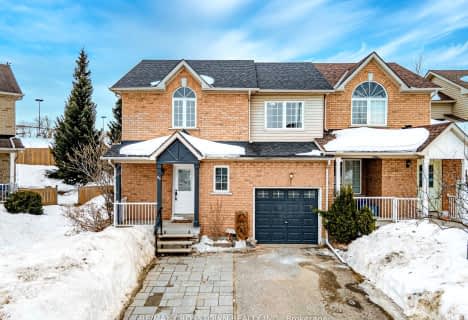
Video Tour
Car-Dependent
- Most errands require a car.
43
/100
Some Transit
- Most errands require a car.
34
/100
Somewhat Bikeable
- Most errands require a car.
34
/100

St Marys Separate School
Elementary: Catholic
1.11 km
ÉIC Nouvelle-Alliance
Elementary: Catholic
0.95 km
Emma King Elementary School
Elementary: Public
0.40 km
Andrew Hunter Elementary School
Elementary: Public
0.37 km
The Good Shepherd Catholic School
Elementary: Catholic
1.02 km
Portage View Public School
Elementary: Public
1.04 km
Barrie Campus
Secondary: Public
2.31 km
ÉSC Nouvelle-Alliance
Secondary: Catholic
0.96 km
Simcoe Alternative Secondary School
Secondary: Public
2.97 km
St Joseph's Separate School
Secondary: Catholic
4.06 km
Barrie North Collegiate Institute
Secondary: Public
3.16 km
St Joan of Arc High School
Secondary: Catholic
4.97 km
-
Dorian Parker Centre
227 Sunnidale Rd, Barrie ON 1.46km -
Sunnidale Park
227 Sunnidale Rd, Barrie ON L4M 3B9 1.52km -
Pringle Park
Ontario 1.82km
-
TD Bank Financial Group
34 Cedar Pointe Dr, Barrie ON L4N 5R7 1.85km -
President's Choice Financial ATM
165 Wellington St W, Barrie ON L4N 1L7 2km -
Scotiabank
320 Bayfield St, Barrie ON L4M 3C1 2.08km









