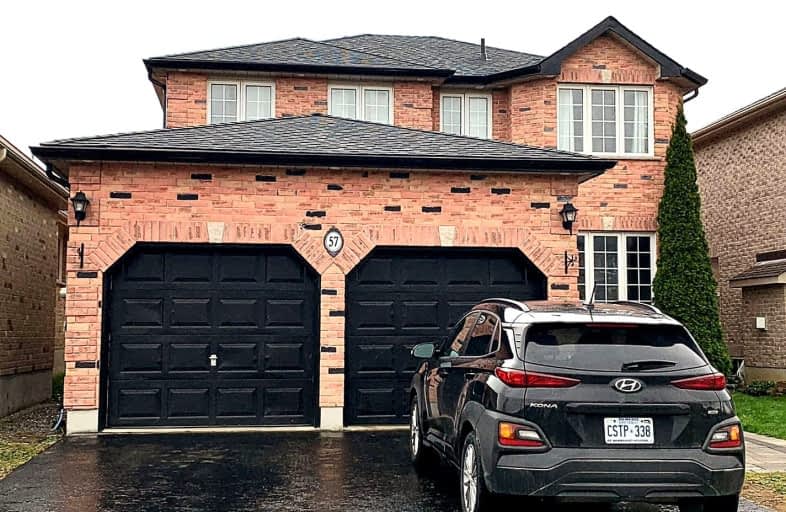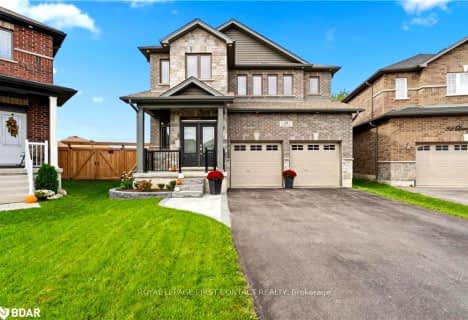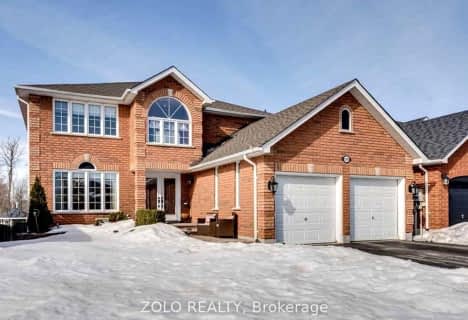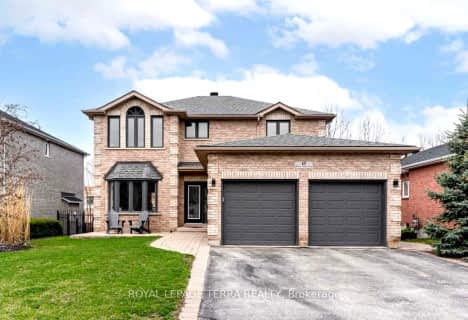Car-Dependent
- Most errands require a car.
32
/100
Some Transit
- Most errands require a car.
30
/100
Somewhat Bikeable
- Almost all errands require a car.
22
/100

St Bernadette Elementary School
Elementary: Catholic
2.14 km
St Catherine of Siena School
Elementary: Catholic
0.63 km
Ardagh Bluffs Public School
Elementary: Public
0.34 km
Ferndale Woods Elementary School
Elementary: Public
1.05 km
W C Little Elementary School
Elementary: Public
2.59 km
Holly Meadows Elementary School
Elementary: Public
1.55 km
École secondaire Roméo Dallaire
Secondary: Public
2.96 km
ÉSC Nouvelle-Alliance
Secondary: Catholic
4.97 km
Simcoe Alternative Secondary School
Secondary: Public
4.31 km
St Joan of Arc High School
Secondary: Catholic
0.62 km
Bear Creek Secondary School
Secondary: Public
2.30 km
Innisdale Secondary School
Secondary: Public
3.51 km
-
Cumnings Park
0.92km -
Cumming Park
Barrie ON 0.92km -
Essa Road Park
Ontario 1.34km
-
TD Bank Financial Group
53 Ardagh Rd, Barrie ON L4N 9B5 2.21km -
TD Canada Trust ATM
53 Ardagh Rd, Barrie ON L4N 9B5 2.22km -
President's Choice Financial ATM
11 Bryne Dr, Barrie ON L4N 8V8 2.58km









