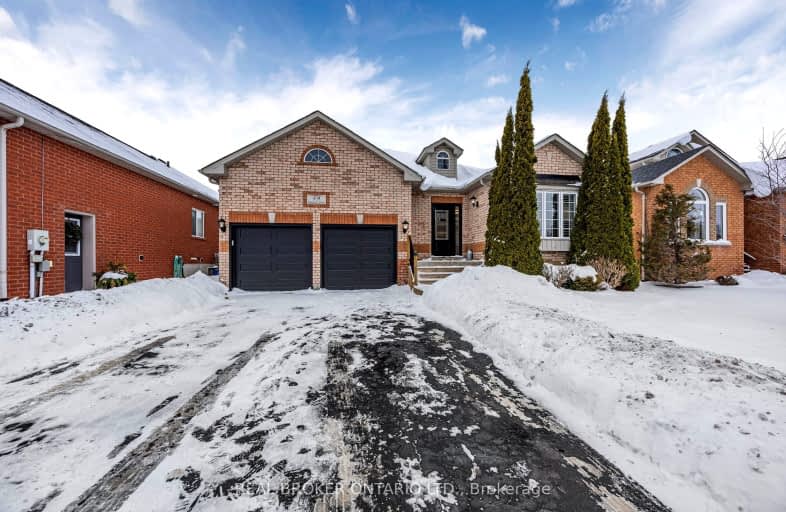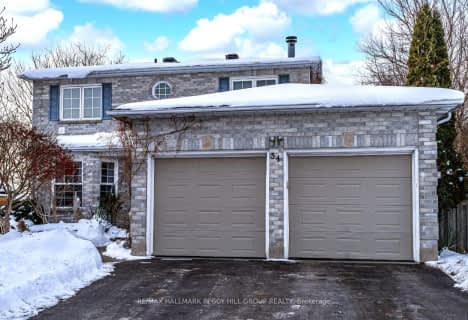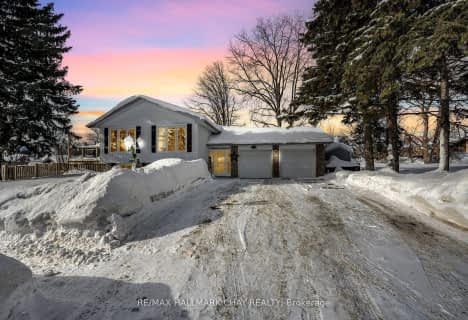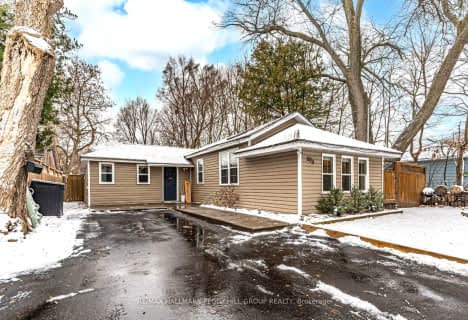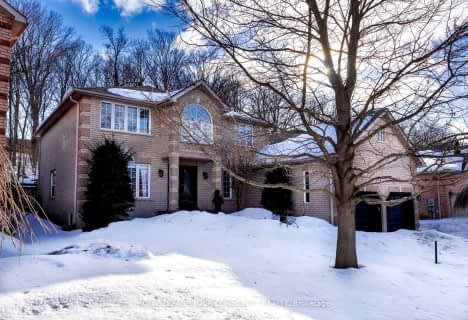Car-Dependent
- Most errands require a car.
Some Transit
- Most errands require a car.
Somewhat Bikeable
- Almost all errands require a car.

École élémentaire La Source
Elementary: PublicWarnica Public School
Elementary: PublicSt. John Paul II Separate School
Elementary: CatholicAlgonquin Ridge Elementary School
Elementary: PublicHewitt's Creek Public School
Elementary: PublicSaint Gabriel the Archangel Catholic School
Elementary: CatholicSimcoe Alternative Secondary School
Secondary: PublicSt Joseph's Separate School
Secondary: CatholicBarrie North Collegiate Institute
Secondary: PublicSt Peter's Secondary School
Secondary: CatholicEastview Secondary School
Secondary: PublicInnisdale Secondary School
Secondary: Public-
Hurst Park
Barrie ON 0.29km -
Painswick Park
1 Ashford Dr, Barrie ON 0.91km -
Golden Meadow Park
Barrie ON 0.99km
-
TD Canada Trust Branch and ATM
624 Yonge St, Barrie ON L4N 4E6 1.47km -
CIBC
600 Yonge St, Barrie ON L4N 4E4 1.56km -
Meridian Credit Union ATM
592 Yonge St (Big Bay Point), Barrie ON L4N 4E4 1.58km
- 4 bath
- 6 bed
- 2500 sqft
25 Gateway Drive, Barrie, Ontario • L9V 0V5 • Rural Barrie Southeast
- — bath
- — bed
- — sqft
38 Phoenix boulevard, Barrie, Ontario • L9J 0P7 • Rural Barrie Southeast
- — bath
- — bed
- — sqft
18 Phoenix boulevard, Barrie, Ontario • L9J 0P6 • Rural Barrie Southeast
- — bath
- — bed
- — sqft
24 Phoenix boulevard, Barrie, Ontario • L9J 0P6 • Rural Barrie Southeast
- 3 bath
- 4 bed
- 2000 sqft
53 Mcbride Trail, Barrie, Ontario • L9J 0P9 • Rural Barrie Southeast
- 3 bath
- 3 bed
- 2000 sqft
57 Alnwick Street, Barrie, Ontario • L9J 0L4 • Rural Barrie Southeast
