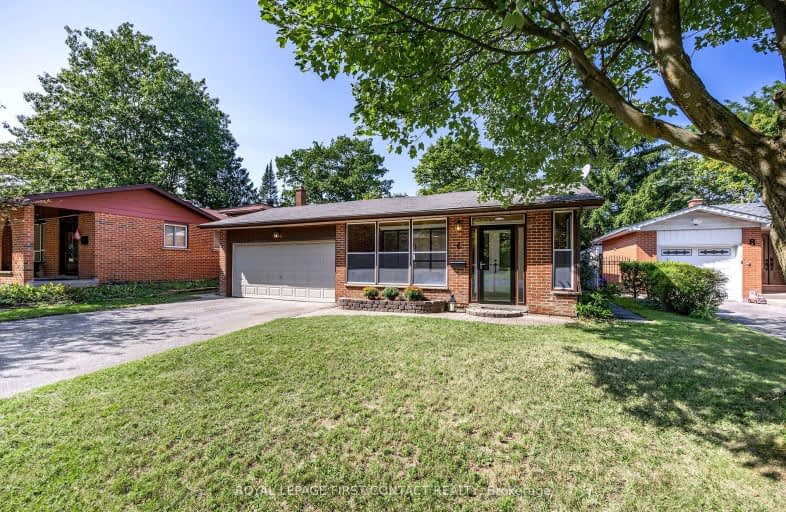Somewhat Walkable
- Some errands can be accomplished on foot.
66
/100
Some Transit
- Most errands require a car.
44
/100
Somewhat Bikeable
- Most errands require a car.
34
/100

Monsignor Clair Separate School
Elementary: Catholic
1.07 km
Oakley Park Public School
Elementary: Public
1.47 km
Cundles Heights Public School
Elementary: Public
0.31 km
Sister Catherine Donnelly Catholic School
Elementary: Catholic
1.11 km
ÉÉC Frère-André
Elementary: Catholic
1.25 km
Terry Fox Elementary School
Elementary: Public
0.63 km
Barrie Campus
Secondary: Public
1.09 km
ÉSC Nouvelle-Alliance
Secondary: Catholic
2.18 km
Simcoe Alternative Secondary School
Secondary: Public
3.11 km
St Joseph's Separate School
Secondary: Catholic
1.16 km
Barrie North Collegiate Institute
Secondary: Public
1.35 km
Eastview Secondary School
Secondary: Public
3.00 km
-
Cartwright Park
Barrie ON 0.19km -
Redpath Park
ON 0.63km -
Treetops Playground
320 Bayfield St, Barrie ON L4M 3C1 1.26km













