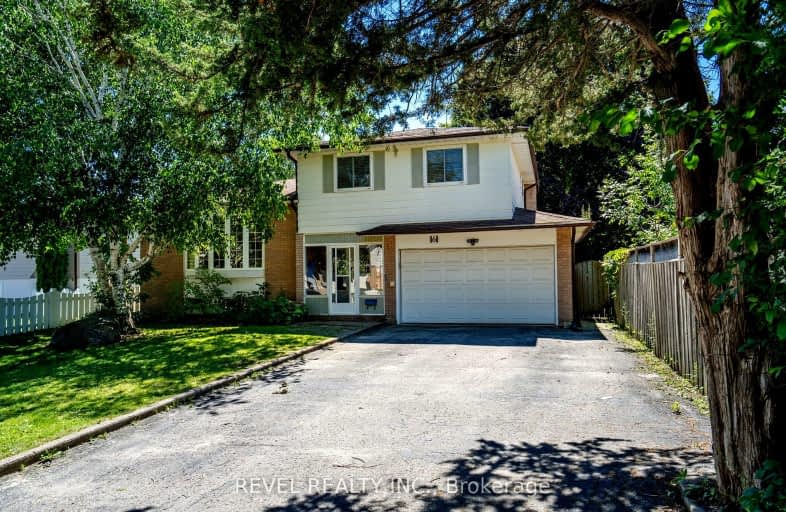Somewhat Walkable
- Some errands can be accomplished on foot.
67
/100
Some Transit
- Most errands require a car.
37
/100
Bikeable
- Some errands can be accomplished on bike.
53
/100

Johnson Street Public School
Elementary: Public
0.29 km
Codrington Public School
Elementary: Public
1.61 km
St Monicas Separate School
Elementary: Catholic
1.13 km
Steele Street Public School
Elementary: Public
1.55 km
Maple Grove Public School
Elementary: Public
2.19 km
Algonquin Ridge Elementary School
Elementary: Public
3.34 km
Barrie Campus
Secondary: Public
3.74 km
Simcoe Alternative Secondary School
Secondary: Public
3.64 km
St Joseph's Separate School
Secondary: Catholic
2.96 km
Barrie North Collegiate Institute
Secondary: Public
2.84 km
St Peter's Secondary School
Secondary: Catholic
4.90 km
Eastview Secondary School
Secondary: Public
1.07 km
-
Nelson Lookout
Barrie ON 1.03km -
Hickling Park
Barrie ON 1.11km -
St Vincent Park
Barrie ON 1.69km
-
TD Bank Financial Group
301 Blake St, Barrie ON L4M 1K7 0.41km -
BMO Bank of Montreal
353 Duckworth St, Barrie ON L4M 5C2 1.96km -
President's Choice Financial ATM
607 Cundles Rd E, Barrie ON L4M 0J7 2.59km














